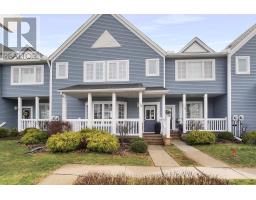424 BEAMISH STREET, Central Elgin, Ontario, CA
Address: 424 BEAMISH STREET, Central Elgin, Ontario
Summary Report Property
- MKT IDX9034811
- Building TypeHouse
- Property TypeSingle Family
- StatusBuy
- Added13 weeks ago
- Bedrooms4
- Bathrooms3
- Area0 sq. ft.
- DirectionNo Data
- Added On12 Jul 2024
Property Overview
Welcome to Sunset Bluffs! This quality Donwest built, 1480 sq ft home is sure to please! Great curb appeal as you pull up onto the double-wide concrete driveway. Step inside and you will love the open concept Great room with 10' ceilings, gas fireplace, hardwood floors, and a spacious dining area. A quality GCW kitchen has a new dishwasher, gas stove, quartz countertops, and walk-in pantry. The master bedroom features a tray ceiling and a 5 piece ensuite with a freestanding soaker tub. The walk-in closet has convenient access to the main floor laundry room. Finishing off the main floor is an optional office/bedroom with french sliding doors and a ""cheater"" 2 pc bathroom. The lower level is nicely finished with a cozy family room, a 4pc bath, and 2 more generous-sized bedrooms. Enjoy overlooking the outdoors from the screened in rear deck! The backyard is nicely landscaped, features a storage shed, and backs onto a private ravine. Nothing to do here, just move in and enjoy! (id:51532)
Tags
| Property Summary |
|---|
| Building |
|---|
| Land |
|---|
| Level | Rooms | Dimensions |
|---|---|---|
| Lower level | Family room | 7.08 m x 5.53 m |
| Bathroom | 1.6 m x 2.64 m | |
| Main level | Office | 2.94 m x 4.31 m |
| Foyer | 3.32 m x 1.47 m | |
| Bathroom | 2.94 m x 1.62 m | |
| Dining room | 3.96 m x 4.49 m | |
| Great room | 3.96 m x 5 m | |
| Kitchen | 5 m x 2.94 m | |
| Primary Bedroom | 4.9 m x 3.55 m | |
| Bathroom | 3.78 m x 2.48 m | |
| Laundry room | 2.28 m x 2 m | |
| Mud room | 1.87 m x 1.19 m |
| Features | |||||
|---|---|---|---|---|---|
| Cul-de-sac | Ravine | Flat site | |||
| Sump Pump | Attached Garage | Garage door opener remote(s) | |||
| Dishwasher | Dryer | Refrigerator | |||
| Stove | Washer | Window Coverings | |||
| Central air conditioning | Fireplace(s) | ||||




















































