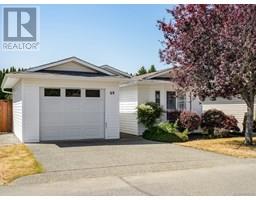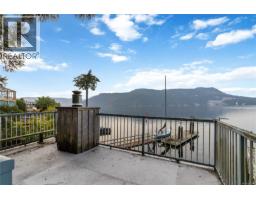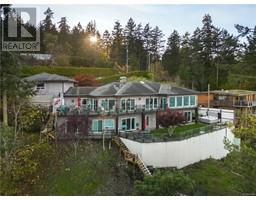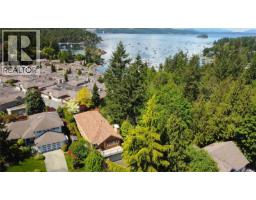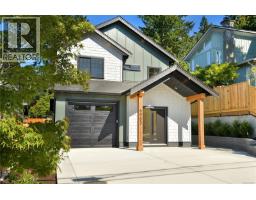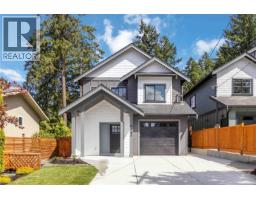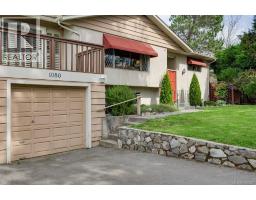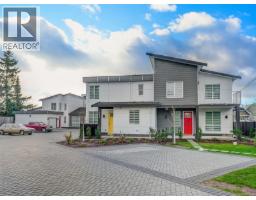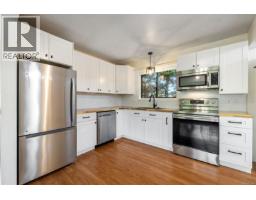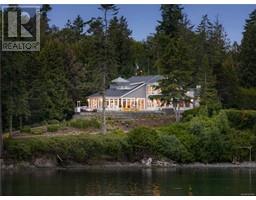1899 Hovey Rd Saanichton, Central Saanich, British Columbia, CA
Address: 1899 Hovey Rd, Central Saanich, British Columbia
3 Beds4 Baths2740 sqftStatus: Buy Views : 1050
Price
$3,200,000
Summary Report Property
- MKT ID995277
- Building TypeHouse
- Property TypeSingle Family
- StatusBuy
- Added22 weeks ago
- Bedrooms3
- Bathrooms4
- Area2740 sq. ft.
- DirectionNo Data
- Added On23 Apr 2025
Property Overview
A truly amazing acreage, stately home and auxiliary buildings all on a sunny, level landscaped 4.3 acre site in the heart of sought after Central Saanich. Inside the home are ample living areas, fireplaces, hardwood, a gourmet kitchen and a heavenly, extremely private primary suite. Outside you'll enjoy the swimming pool, lawns, garden areas assorted out buildings. It's multi use possibilities include extra accommodation, farm animal areas i.e. for horses, chickens, extensive gardening, hay field and or add paddocks. This fabulous property is a must see and appointments to view are easily arranged! (id:51532)
Tags
| Property Summary |
|---|
Property Type
Single Family
Building Type
House
Square Footage
4793 sqft
Title
Freehold
Neighbourhood Name
Saanichton
Land Size
4.3 ac
| Building |
|---|
Bathrooms
Total
3
Building Features
Features
Acreage, Central location, Level lot, Park setting, Private setting, Southern exposure, Other, Rectangular
Architecture Style
Character
Square Footage
4793 sqft
Total Finished Area
2740 sqft
Structures
Shed, Workshop, Patio(s)
Heating & Cooling
Cooling
Air Conditioned
Heating Type
Baseboard heaters, Heat Pump
Parking
Total Parking Spaces
12
| Land |
|---|
Other Property Information
Zoning Description
ALR
| Level | Rooms | Dimensions |
|---|---|---|
| Second level | Balcony | 13 ft x 5 ft |
| Other | 10 ft x 7 ft | |
| Ensuite | 12 ft x 11 ft | |
| Primary Bedroom | 18 ft x 12 ft | |
| Lower level | Dining room | 16 ft x 10 ft |
| Main level | Bedroom | 12 ft x 9 ft |
| Bedroom | 13 ft x 10 ft | |
| Bathroom | 9 ft x 7 ft | |
| Bathroom | 11 ft x 5 ft | |
| Mud room | 14 ft x 11 ft | |
| Laundry room | 11 ft x 7 ft | |
| Eating area | 10 ft x 7 ft | |
| Kitchen | 17 ft x 15 ft | |
| Family room | 15 ft x 15 ft | |
| Living room | 19 ft x 11 ft | |
| Other | Patio | 46 ft x 34 ft |
| Patio | 18 ft x 8 ft | |
| Bathroom | 3-Piece | |
| Auxiliary Building | Other | 33 ft x 18 ft |
| Features | |||||
|---|---|---|---|---|---|
| Acreage | Central location | Level lot | |||
| Park setting | Private setting | Southern exposure | |||
| Other | Rectangular | Air Conditioned | |||










































