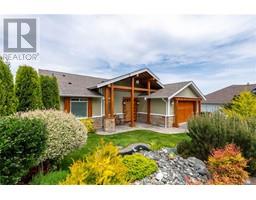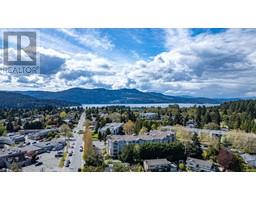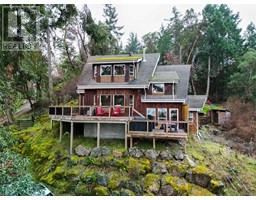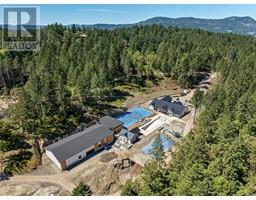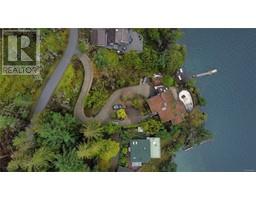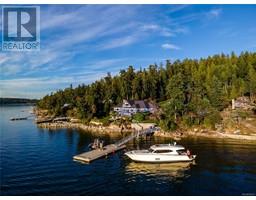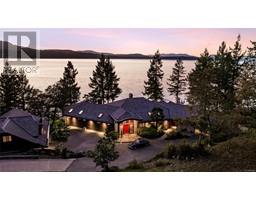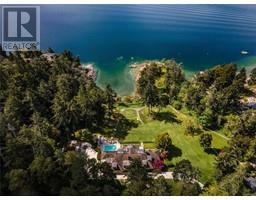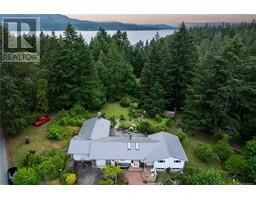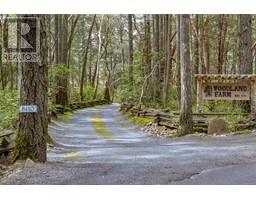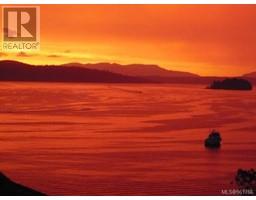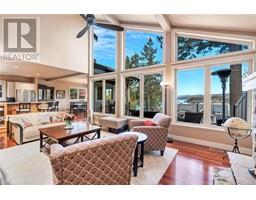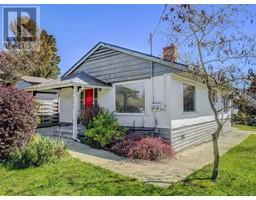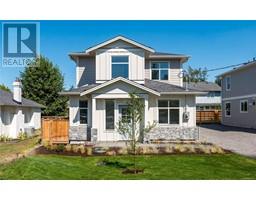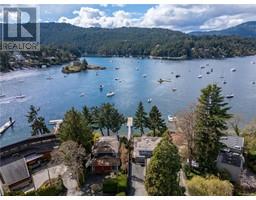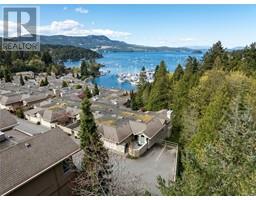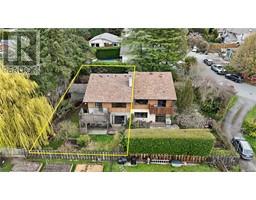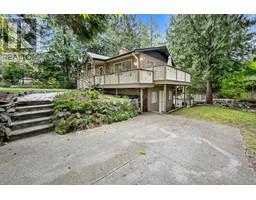209 7088 West Saanich Rd Carriage Pointe, Central Saanich, British Columbia, CA
Address: 209 7088 West Saanich Rd, Central Saanich, British Columbia
Summary Report Property
- MKT ID963457
- Building TypeApartment
- Property TypeSingle Family
- StatusBuy
- Added3 weeks ago
- Bedrooms2
- Bathrooms2
- Area942 sq. ft.
- DirectionNo Data
- Added On10 May 2024
Property Overview
Welcome to Carriage Pointe, a quality built 2007 boutique condo complex in the heart of the charming village of BRENTWOOD BAY. The original owner has cared for this beautiful 2 BD/2BA home with 9-foot ceilings, fantastic layout in over 940sf, with large bright windows, great separation of bedrooms, loads of storage, in-suite laundry and updated lighting and designer features that makes this condo move-in ready. On the quiet side of the building, with lovely south exposure on the spacious balcony, enjoy the many features of this sought-after address including common garden plots, lovely gazebo, pool table and darts in the common room, secured bike/kayak storage and mere steps to the popular Politano cafe located right in the building! Enjoy all that this seaside community offers: local shops, restaurants, pubs, library, seniors centre, quality schools, hiking/biking trails, ocean activities and only 20 minutes to the airport or BC Ferries and just 30 minutes to downtown Victoria. WOW! (id:51532)
Tags
| Property Summary |
|---|
| Building |
|---|
| Land |
|---|
| Level | Rooms | Dimensions |
|---|---|---|
| Main level | Ensuite | 3-Piece |
| Bedroom | 13' x 11' | |
| Bathroom | 4-Piece | |
| Primary Bedroom | 13' x 11' | |
| Kitchen | 9' x 9' | |
| Dining room | 12' x 10' | |
| Living room | 12' x 11' |
| Features | |||||
|---|---|---|---|---|---|
| Curb & gutter | Level lot | Park setting | |||
| Corner Site | Other | Marine Oriented | |||
| Underground | None | ||||







































































