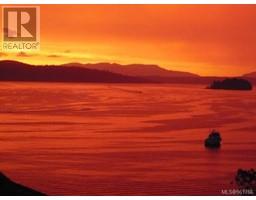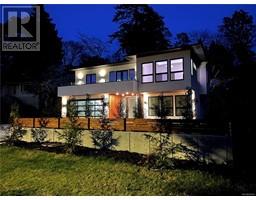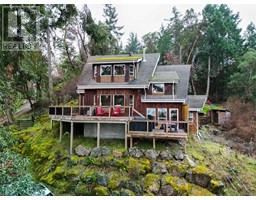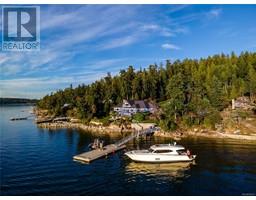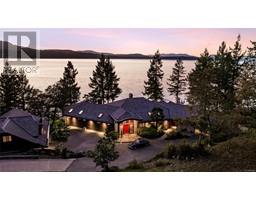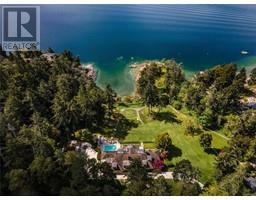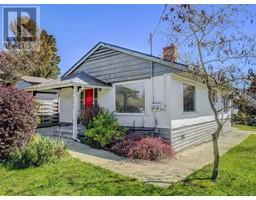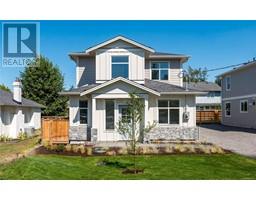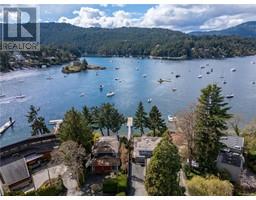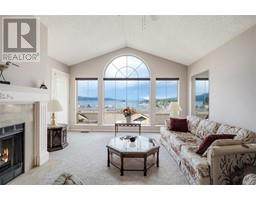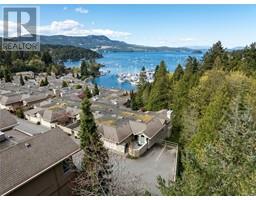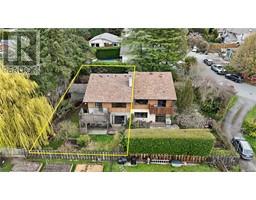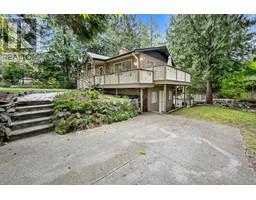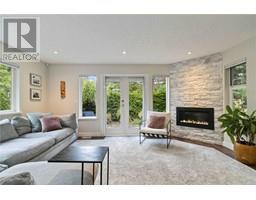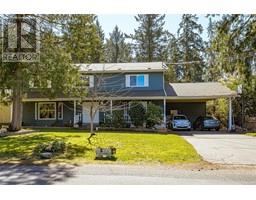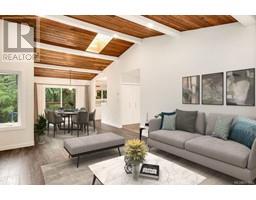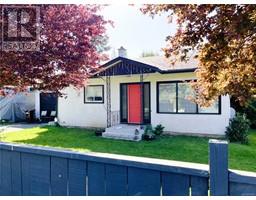759 Sea Dr Brentwood Bay, Central Saanich, British Columbia, CA
Address: 759 Sea Dr, Central Saanich, British Columbia
Summary Report Property
- MKT ID960321
- Building TypeHouse
- Property TypeSingle Family
- StatusBuy
- Added2 weeks ago
- Bedrooms4
- Bathrooms4
- Area3462 sq. ft.
- DirectionNo Data
- Added On01 May 2024
Property Overview
Captivating ocean views of beautiful Brentwood Bay. 2005 custom 3 level, 4 bed 4 bath home offers more than words can express. 3400sq’+ of versatile space for diverse living & entertaining. Grand kitchen w/ walk in pantry, high end appliances, quartz counters open to bright dining room & vaulted ceilings of the massive living room. Floor to ceiling windows overlook the large deck w/ topless glass railings. Brazilian cherry floors throughout & custom staircase leads to primary with breathtaking views into the bay. Large bright ensuite w/ walk in shower & jetted soaker looking into the tranquil backyard pond & large deck and patio. Flexible space through 1 of 2 walk in closets could be 4th bedroom, nursery or larger closet. 2 more large bedrooms on lower level each with ensuite. Huge storage room could be even more living space, rec room or area for possible suite conversion. A beautiful home and property on very exclusive street. Don't miss you chance to experience Sea Drive. (id:51532)
Tags
| Property Summary |
|---|
| Building |
|---|
| Level | Rooms | Dimensions |
|---|---|---|
| Second level | Balcony | 4'6 x 7'2 |
| Bathroom | 5-Piece | |
| Bedroom | 12'11 x 15'9 | |
| Primary Bedroom | 15'1 x 17'1 | |
| Lower level | Porch | 6'1 x 26'1 |
| Storage | 16'4 x 20'7 | |
| Storage | 4 ft x Measurements not available | |
| Bathroom | 4-Piece | |
| Bathroom | 4-Piece | |
| Bedroom | 17' x 12' | |
| Bedroom | 14'4 x 12'7 | |
| Main level | Patio | 20'6 x 6'6 |
| Patio | 20'9 x 30'11 | |
| Kitchen | 15'1 x 13'6 | |
| Dining room | 14 ft x Measurements not available | |
| Living room | 15'1 x 25'3 | |
| Bathroom | 2-Piece | |
| Laundry room | 7'10 x 8'8 | |
| Office | 13'2 x 11'9 | |
| Entrance | Measurements not available x 9 ft |
| Features | |||||
|---|---|---|---|---|---|
| Central location | Private setting | Sloping | |||
| Other | Rectangular | Marine Oriented | |||
| Air Conditioned | Central air conditioning | ||||






























































