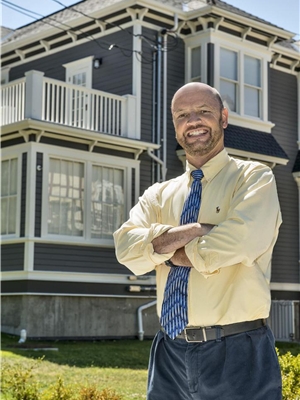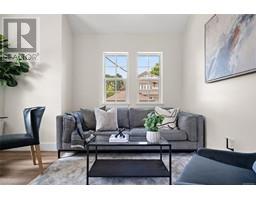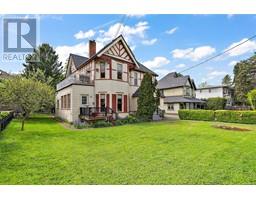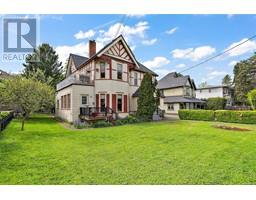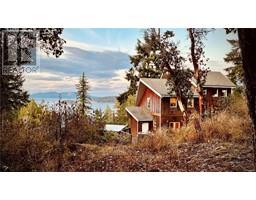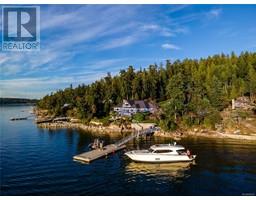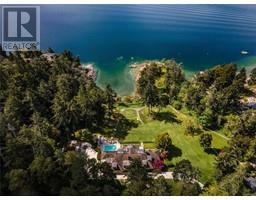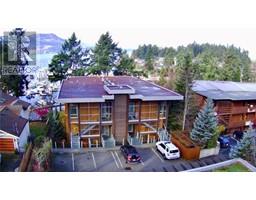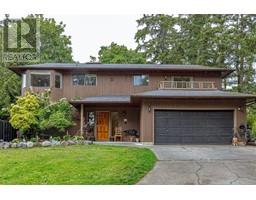1013 Marchant Rd Brentwood Bay, Central Saanich, British Columbia, CA
Address: 1013 Marchant Rd, Central Saanich, British Columbia
Summary Report Property
- MKT ID973094
- Building TypeHouse
- Property TypeSingle Family
- StatusBuy
- Added13 weeks ago
- Bedrooms5
- Bathrooms3
- Area4196 sq. ft.
- DirectionNo Data
- Added On16 Aug 2024
Property Overview
Located on a gorgeous, approximately 10,000 sq ft lot a block away from BRENTWOOD BAY, you will find this well kept circa 1975 family home. This is a very sought after location, within walking distance to the MARINA, Brentwood Bay Ferry, world famous BUTCHART GARDENS, seaside restaurants and shopping, and even nearby schools (BRENTWOOD, BAYSIDE & STELLY’S), yet a very quiet and peaceful neighbourhood. A perfect place to raise a family and call home. Offering 4000 square feet of functional living space, with 5 bedrooms and 3 bathrooms, each room is generous in size and proportion. The main floor boasts a large living room with lots of natural light, over height ceiling and a gas fireplace. French doors lead to the dining room with a fireplace (and direct access to the backyard), beautifully updated kitchen with island and another fireplace, large family room and media room. The very private backyard is fully fenced and the ideal place to grow your vegetables and herbs, or to escape and relax. There is even a gazebo to enjoy this oasis! There have been many upgrades by the current owner who has enjoyed this beautiful property for over 15 years, including HEAT PUMP, WINDOWS, FLOORING, ROOF (2020), and much more! Full list of upgrades are available. There’s even room to park your BOAT or RV in the overheight carport. This is a fantastic home in the perfect location! Don’t delay, this will not last. (id:51532)
Tags
| Property Summary |
|---|
| Building |
|---|
| Level | Rooms | Dimensions |
|---|---|---|
| Second level | Ensuite | 4-Piece |
| Bedroom | 14' x 18' | |
| Bedroom | 14' x 18' | |
| Bedroom | 16' x 18' | |
| Bedroom | 18' x 17' | |
| Bathroom | 4-Piece | |
| Primary Bedroom | 22' x 17' | |
| Main level | Laundry room | 13' x 9' |
| Family room | 15' x 16' | |
| Bathroom | 2-Piece | |
| Kitchen | 20' x 16' | |
| Dining room | 20' x 15' | |
| Living room | 20' x 20' | |
| Entrance | 20' x 9' |
| Features | |||||
|---|---|---|---|---|---|
| Level lot | Private setting | Rectangular | |||
| Air Conditioned | Central air conditioning | Fully air conditioned | |||












































