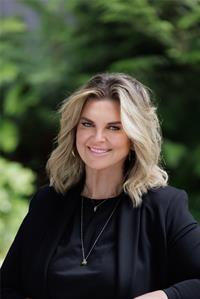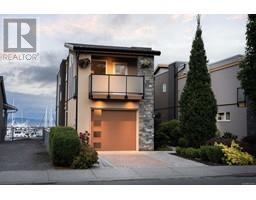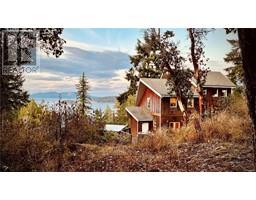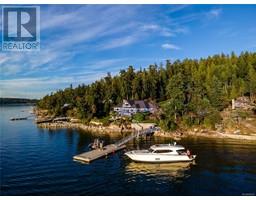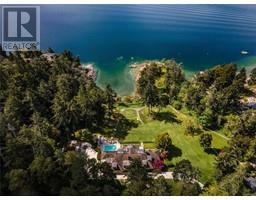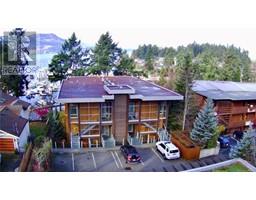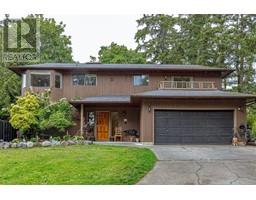927 6880 Wallace Dr Port Royale, Central Saanich, British Columbia, CA
Address: 927 6880 Wallace Dr, Central Saanich, British Columbia
Summary Report Property
- MKT ID968460
- Building TypeRow / Townhouse
- Property TypeSingle Family
- StatusBuy
- Added13 weeks ago
- Bedrooms2
- Bathrooms3
- Area2027 sq. ft.
- DirectionNo Data
- Added On17 Aug 2024
Property Overview
Experience the epitome of coastal living in this stunning oceanfront townhouse complex at PORT ROYALE. Perfectly situated in the heart of Brentwood Bay, this sought-after end unit offers unparalleled ocean views ensuring a serene and picturesque backdrop to your everyday life. The expansive floor plan with its open layout is ideal for entertaining, seamlessly connecting the living spaces to an oversized ocean view deck. Enjoy the West-facing patio, perfect for soaking in breathtaking sunsets and savouring the gentle ocean breeze. Every detail of this home has been thoughtfully designed and beautifully maintained. Recent renovations enhance its charm and functionality, making it a move-in-ready haven. The spacious ensuite bathroom, complete with a separate tub and shower, provides a luxurious retreat. The lower level den provides additional living space, while the double car garage and incredible amount of storage space ensure all your needs are met. Nestled beside a beautiful ravine with a creek, the property offers a unique blend of natural beauty and modern convenience. Join a wonderful community in this well-run, proactive strata, where neighbours become friends and every day feels like a vacation. Discover the perfect blend of elegance and comfort in this exceptional townhouse. (id:51532)
Tags
| Property Summary |
|---|
| Building |
|---|
| Level | Rooms | Dimensions |
|---|---|---|
| Lower level | Storage | 33'1 x 20'4 |
| Utility room | 6'7 x 5'3 | |
| Unfinished Room | 11'10 x 8'1 | |
| Family room | 15'1 x 13'3 | |
| Bathroom | 2-Piece | |
| Main level | Dining nook | 9'1 x 8'1 |
| Bedroom | 13'8 x 11'2 | |
| Ensuite | 5-Piece | |
| Bathroom | 4-Piece | |
| Primary Bedroom | 16'2 x 12'0 | |
| Kitchen | 11'5 x 9'5 | |
| Dining room | 11'7 x 9'9 | |
| Living room | 15'3 x 13'3 | |
| Entrance | 6'8 x 6'2 |
| Features | |||||
|---|---|---|---|---|---|
| Curb & gutter | None | ||||







































