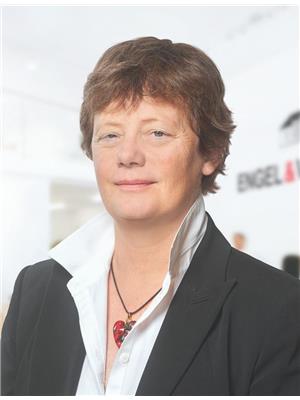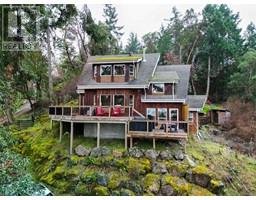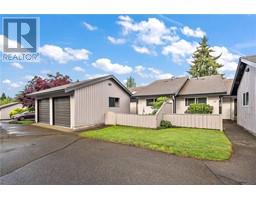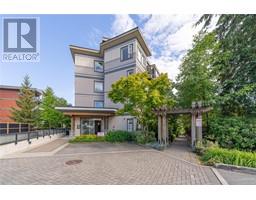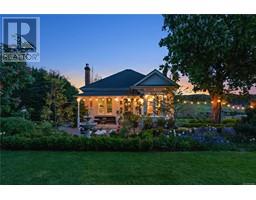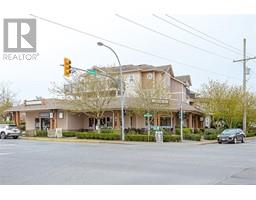8152 Woodwyn Terr Inlet, Central Saanich, British Columbia, CA
Address: 8152 Woodwyn Terr, Central Saanich, British Columbia
Summary Report Property
- MKT ID963697
- Building TypeHouse
- Property TypeSingle Family
- StatusBuy
- Added1 weeks ago
- Bedrooms4
- Bathrooms4
- Area4836 sq. ft.
- DirectionNo Data
- Added On18 Jun 2024
Property Overview
OH Saturday, June 22nd Noon to 2 pm. Experience the charm & elegance of this architecturally designed home, nestled on a tranquil cul-de-sac atop a picturesque hill. Located close to friendly Saanichton & amenities this property offers convenience and serenity. As you enter, you'll be greeted by a spacious open-concept layout with high ceilings, commanding staircase & large windows. Natural light throughout. The 2 cozy family rooms are perfect for relaxing evenings, while the dedicated home office space is ideal for remote work or study. The elegantly appointed primary BR features a walk-in closet, a spa-like ensuite BA, and a large deck. Enjoy your morning coffee overlooking Brentwood Bay & lush greenery. Beautifully landscaped yard with mature trees & spacious patio, perfect for outdoor gatherings. High-quality finishes and attention to detail are evident throughout. This is a home for the discerning Executive, where refined living and an active lifestyle blend perfectly. (id:51532)
Tags
| Property Summary |
|---|
| Building |
|---|
| Land |
|---|
| Level | Rooms | Dimensions |
|---|---|---|
| Second level | Bedroom | 20' x 11' |
| Ensuite | 6-Piece | |
| Bedroom | 12' x 11' | |
| Bedroom | 12' x 12' | |
| Bathroom | 4-Piece | |
| Primary Bedroom | 22' x 15' | |
| Lower level | Bathroom | 4-Piece |
| Kitchen | 9' x 7' | |
| Living room | 25' x 18' | |
| Storage | 35' x 14' | |
| Main level | Laundry room | 11' x 8' |
| Media | 14' x 10' | |
| Office | 14' x 12' | |
| Family room | 21' x 16' | |
| Eating area | 19' x 8' | |
| Bathroom | 4-Piece | |
| Kitchen | 17' x 14' | |
| Dining room | 14' x 12' | |
| Living room | 21' x 16' | |
| Entrance | 17' x 9' | |
| Other | Storage | 13' x 11' |
| Features | |||||
|---|---|---|---|---|---|
| Cul-de-sac | Wooded area | Irregular lot size | |||
| Air Conditioned | |||||
















































