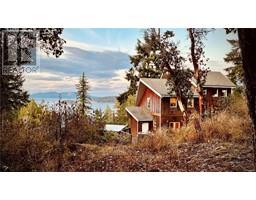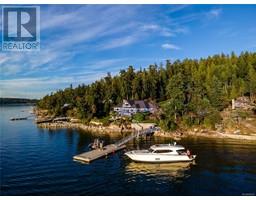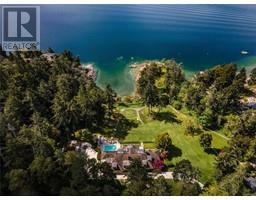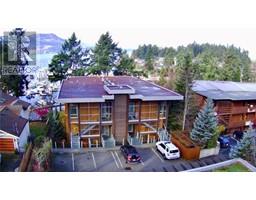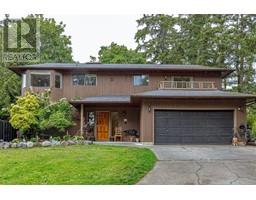1751 Cultra Ave Saanichton, Central Saanich, British Columbia, CA
Address: 1751 Cultra Ave, Central Saanich, British Columbia
Summary Report Property
- MKT ID968120
- Building TypeHouse
- Property TypeSingle Family
- StatusBuy
- Added20 weeks ago
- Bedrooms4
- Bathrooms3
- Area2691 sq. ft.
- DirectionNo Data
- Added On01 Jul 2024
Property Overview
1751 CULTRA AVE. THIS...IS.....one of the most outstanding family homes available today on the PENINSULA in SAANICHTON! .84 acre of lawns, garden, privacy, Garry Oak, Dogwood and fruit trees. Backing onto a natural parkland area (George May Park & Graham Creek), making you feel like you're in the country, yet only seconds away from all the amenities we need on a daily basis. Stunning 4 bdrm, 3 bath, 2690 sq ft residence has been completely renovated with solid oak hardwood floors, granite counters, custom Fir ''shaker style'' cabinets, CORK flooring in lower level, full 4 piece ensuite with IN-FLOOR heat. NEW 2-pipe perimeter drain system installed 2012, NEW SEPTIC SYSTEM 2018. All new windows, doors and custom cabinetry throughout the residence. Gorgeous floor plan and design. If this weren't enough, the location is top tier. Homes rarely available here, and this property is a beauty! (id:51532)
Tags
| Property Summary |
|---|
| Building |
|---|
| Land |
|---|
| Level | Rooms | Dimensions |
|---|---|---|
| Lower level | Storage | 9 ft x 11 ft |
| Den | 13 ft x 6 ft | |
| Bathroom | 3-Piece | |
| Bedroom | 13 ft x 13 ft | |
| Laundry room | 9 ft x 8 ft | |
| Bedroom | 12 ft x 11 ft | |
| Recreation room | 35 ft x 14 ft | |
| Kitchen | 9 ft x 11 ft | |
| Main level | Bathroom | 4-Piece |
| Bedroom | 11 ft x 10 ft | |
| Primary Bedroom | 15 ft x 13 ft | |
| Office | 13 ft x 12 ft | |
| Kitchen | 13 ft x 13 ft | |
| Dining room | 9 ft x 12 ft | |
| Living room | 19 ft x 16 ft | |
| Bathroom | 2-Piece | |
| Entrance | 10 ft x 13 ft |
| Features | |||||
|---|---|---|---|---|---|
| Cul-de-sac | Park setting | Private setting | |||
| Southern exposure | See remarks | Other | |||
| Rectangular | None | ||||



































