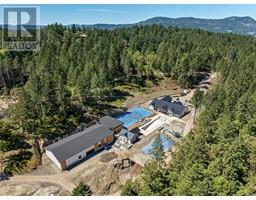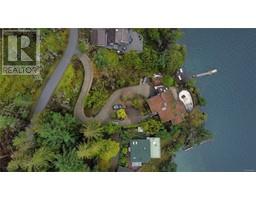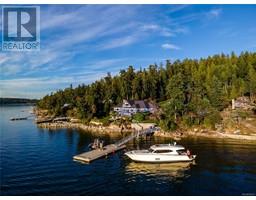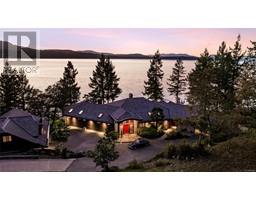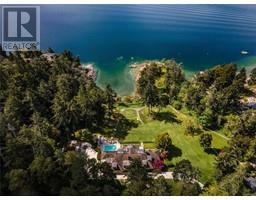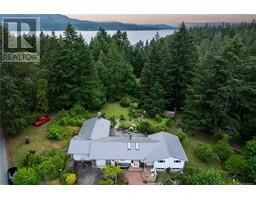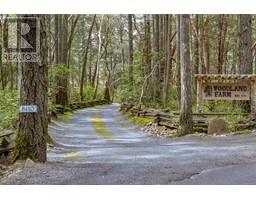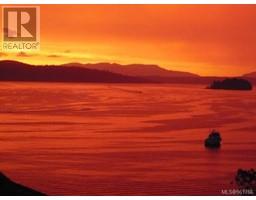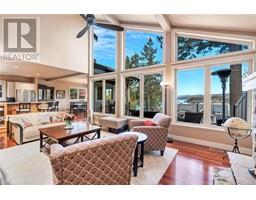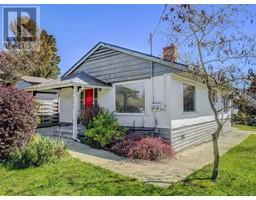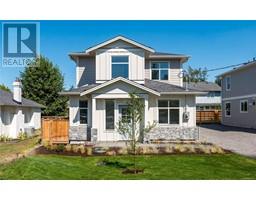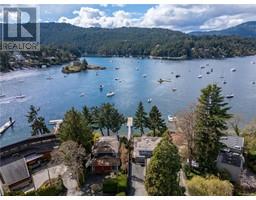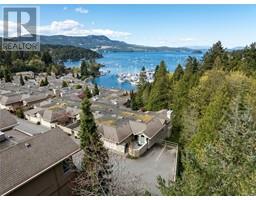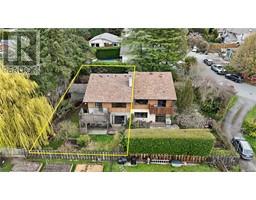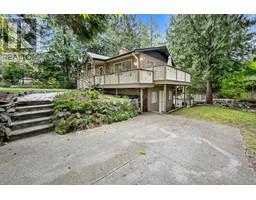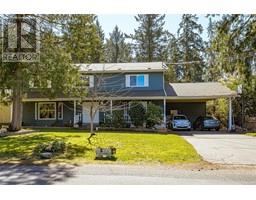7112 Willis Point Rd Willis Point, Central Saanich, British Columbia, CA
Address: 7112 Willis Point Rd, Central Saanich, British Columbia
Summary Report Property
- MKT ID962601
- Building TypeHouse
- Property TypeSingle Family
- StatusBuy
- Added4 weeks ago
- Bedrooms4
- Bathrooms3
- Area2087 sq. ft.
- DirectionNo Data
- Added On02 May 2024
Property Overview
This Gorgeous West Coast home is a perfect blend of modern & rustic elements, situated on a large private lot. Backyard includes garden beds, renovated workshop/shed & chicken coop! Upon entering the vaulted foyer, you encounter a meticulously designed space featuring elegant woodwork, hardwood floors, and heated tiles throughout. The split-level layout includes a spacious living room offering breathtaking views, a full bath, and bedroom with outdoor access to your deck. Descending a few steps leads to the updated kitchen with new stainless steel appliances, slate heated floors, stone counters, large pantry, & French-door access to your outdoor patio & dining area, ideal for scenic dinners. Upper levels unveil a full bath, double sink, laundry, loft bedroom & a cozy office w/ a fireplace & stunning views. Now for the West Coast Dream—a spacious Primary w/ breathtaking sights extending from Mt Finlayson to Salt Spring Island, offering spectacular sunsets. Come see it before it’s gone! (id:51532)
Tags
| Property Summary |
|---|
| Building |
|---|
| Level | Rooms | Dimensions |
|---|---|---|
| Second level | Bathroom | 4 ft x 4 ft |
| Loft | 11' x 7' | |
| Bedroom | 11 ft x 10 ft | |
| Primary Bedroom | 10 ft x 10 ft | |
| Ensuite | 4 ft x 4 ft | |
| Main level | Storage | 7 ft x 11 ft |
| Dining room | 12 ft x 10 ft | |
| Kitchen | 13 ft x 17 ft | |
| Bathroom | 4 ft x 4 ft | |
| Bedroom | 11 ft x 13 ft | |
| Living room | Measurements not available x 14 ft | |
| Entrance | 7' x 5' | |
| Additional Accommodation | Primary Bedroom | 18 ft x 13 ft |
| Features | |||||
|---|---|---|---|---|---|
| Private setting | Rocky | Sloping | |||
| Rectangular | Stall | Refrigerator | |||
| Stove | Washer | Dryer | |||
| None | |||||





















