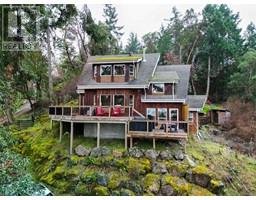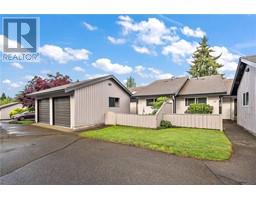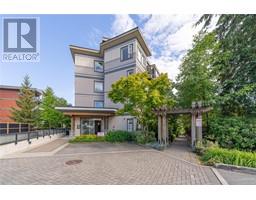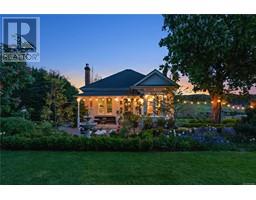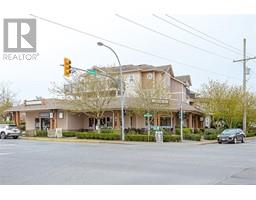6797 Greig Crt Brentwood Bay, Central Saanich, British Columbia, CA
Address: 6797 Greig Crt, Central Saanich, British Columbia
Summary Report Property
- MKT ID966788
- Building TypeHouse
- Property TypeSingle Family
- StatusBuy
- Added1 weeks ago
- Bedrooms3
- Bathrooms3
- Area2566 sq. ft.
- DirectionNo Data
- Added On19 Jun 2024
Property Overview
Incredible detail throughout, impeccably maintained and situated on a prestigious & private cul-de-sac in Brentwood Bay - this home checks all the boxes! This stunning, Queen Ann character home features 3 bedrooms & office, 3bth, 2566 SF, bright and spacious living areas throughout. Main floor offers a formal living room, office and additional family room with a cozy gas fireplace. The open concept kitchen has the latest updates; granite countertops, stainless steel appliances, custom cabinetry & island with seating for three. Relax and unwind with your choice for outdoor living - enjoy either the private covered balcony surrounded by nature or the sizeable backyard patio amongst the beautiful, mature gardens & landscaping. Upstairs you’ll find the primary bedroom with walk in closet, gorgeous spa-inspired ensuite with oversized glass shower and an additional walk out balcony with sunset ocean glimpses. This exceptional property is just a short walk to the ocean, all levels of schools , just minutes to Brentwood village and an easy commute to Victoria, BC Ferries & the Airport. (id:51532)
Tags
| Property Summary |
|---|
| Building |
|---|
| Level | Rooms | Dimensions |
|---|---|---|
| Second level | Storage | 18' x 7' |
| Bathroom | 8' x 7' | |
| Bedroom | 17' x 14' | |
| Bedroom | 15' x 12' | |
| Ensuite | 10' x 9' | |
| Primary Bedroom | 17' x 15' | |
| Balcony | 10' x 24' | |
| Main level | Patio | 22' x 13' |
| Balcony | 10' x 23' | |
| Porch | 4' x 11' | |
| Laundry room | 5' x 13' | |
| Family room | 14' x 13' | |
| Bathroom | 2-Piece | |
| Office | 10' x 10' | |
| Kitchen | 9' x 11' | |
| Dining room | 10' x 14' | |
| Living room | 15' x 15' | |
| Entrance | 12' x 18' |
| Features | |||||
|---|---|---|---|---|---|
| Cul-de-sac | Curb & gutter | Private setting | |||
| Irregular lot size | Other | None | |||





















































