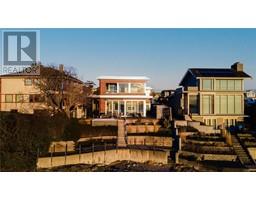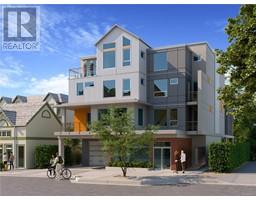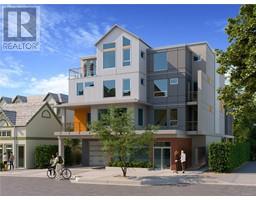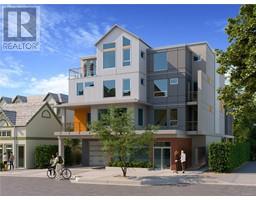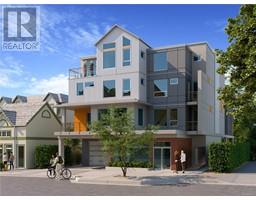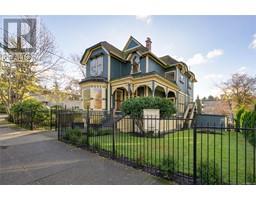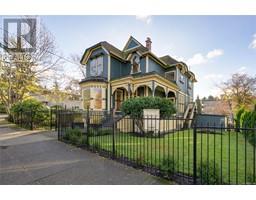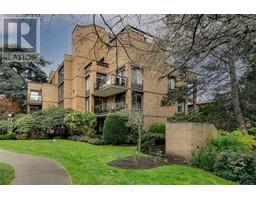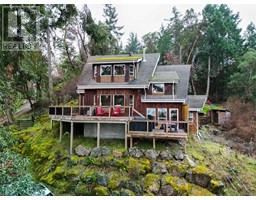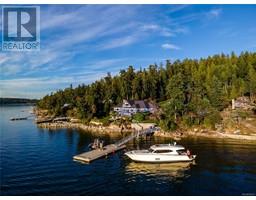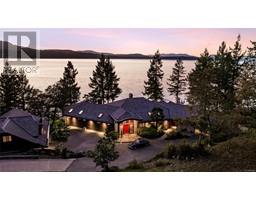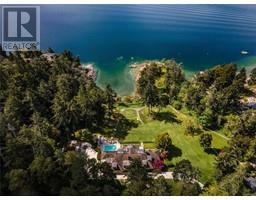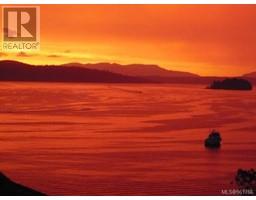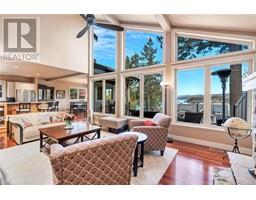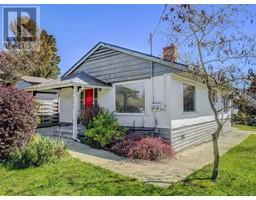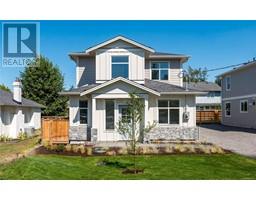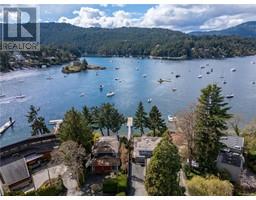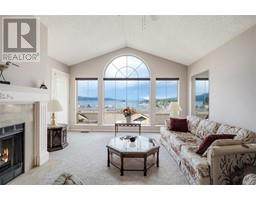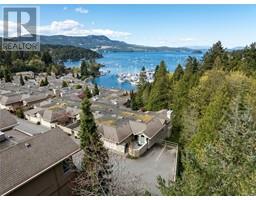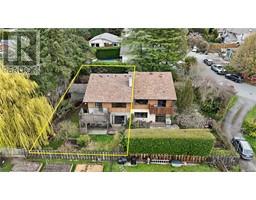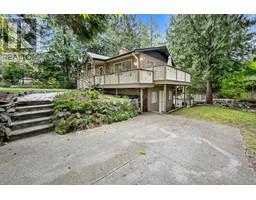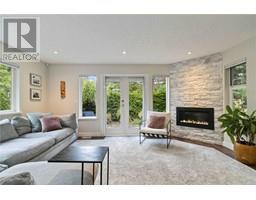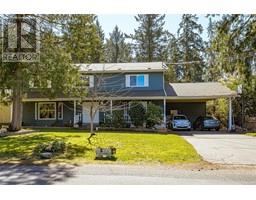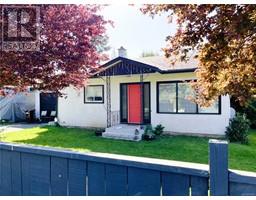7031 Con-Ada Rd Brentwood Bay, Central Saanich, British Columbia, CA
Address: 7031 Con-Ada Rd, Central Saanich, British Columbia
Summary Report Property
- MKT ID961645
- Building TypeHouse
- Property TypeSingle Family
- StatusBuy
- Added2 weeks ago
- Bedrooms4
- Bathrooms3
- Area2465 sq. ft.
- DirectionNo Data
- Added On01 May 2024
Property Overview
Nestled in picturesque Brentwood Bay, this home stands as a testament to meticulous renovation & pride of ownership. With a spacious layout encompassing four bedrooms and three bathrooms, (including a self-contained 1 bed suite), this home will accommodate a variety of lifestyles. A standout feature of this property is its LEGAL suite, providing versatility and potential for additional income. The home has been comprehensively upgraded, with new plumbing and electrical systems installed. A 200-amp main panel ensures ample power for modern living, while a brand new hot water tank promises efficient and reliable service for years to come. Efficiency and comfort are further enhanced by the addition of blown-in insulation in the attic, contributing to reduced energy costs. Recent updates to the roof, windows, and skylights provide both aesthetic appeal and peace of mind. Inside, the home exudes modern sophistication, with new LED fixtures illuminating the home with energy-efficient lighting. Outside, the meticulously landscaped grounds offer multiple outdoor sitting areas, inviting residents to unwind and enjoy the beauty of the surrounding environment. Minutes to Brentwood Bay Village and all amenities and a quick drive to both the Victoria International Airport and the BC Ferries. (id:51532)
Tags
| Property Summary |
|---|
| Building |
|---|
| Level | Rooms | Dimensions |
|---|---|---|
| Lower level | Bedroom | 13 ft x 10 ft |
| Den | 14 ft x 8 ft | |
| Bedroom | 11 ft x 12 ft | |
| Bathroom | 4-Piece | |
| Kitchen | 9 ft x 8 ft | |
| Living room | 9 ft x 12 ft | |
| Patio | 11' x 8' | |
| Main level | Ensuite | 3-Piece |
| Bedroom | 9' x 12' | |
| Bathroom | 4-Piece | |
| Primary Bedroom | 13' x 12' | |
| Kitchen | 20' x 15' | |
| Balcony | 12' x 4' | |
| Dining room | 11' x 14' | |
| Living room | 14' x 20' | |
| Balcony | 11' x 9' | |
| Balcony | 11' x 4' | |
| Entrance | 7' x 4' |
| Features | |||||
|---|---|---|---|---|---|
| Private setting | Wooded area | Rectangular | |||
| None | |||||

































































