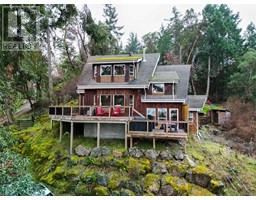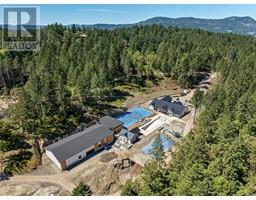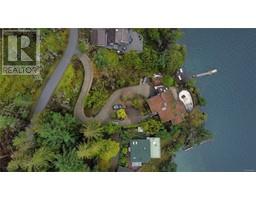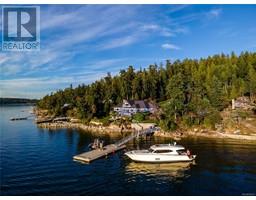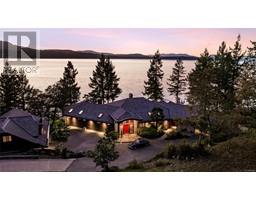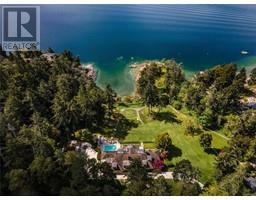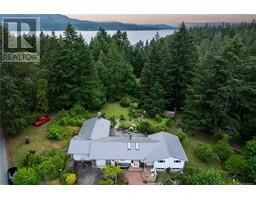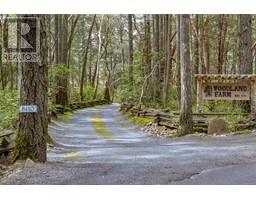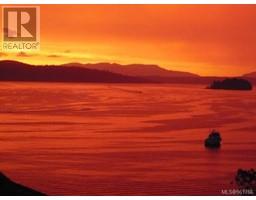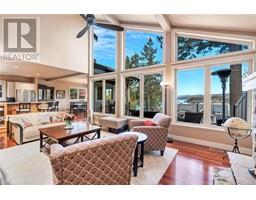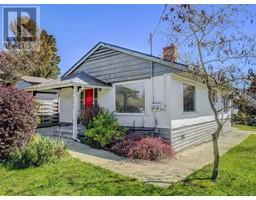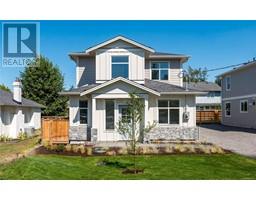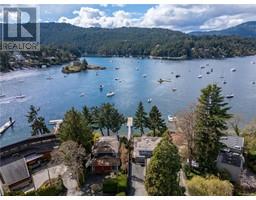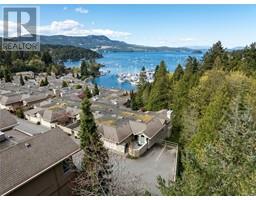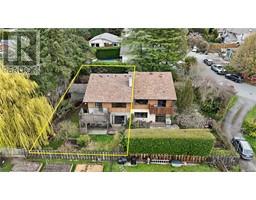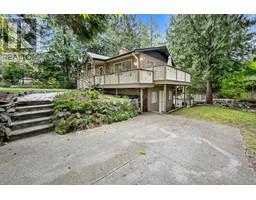6250 Springlea Rd Tanner, Central Saanich, British Columbia, CA
Address: 6250 Springlea Rd, Central Saanich, British Columbia
Summary Report Property
- MKT ID954951
- Building TypeHouse
- Property TypeSingle Family
- StatusBuy
- Added4 weeks ago
- Bedrooms5
- Bathrooms4
- Area3976 sq. ft.
- DirectionNo Data
- Added On02 May 2024
Property Overview
The perfect family home on a quiet no-thru road! This custom 2008 built, 5/6 bedroom, 4 bathroom home with just under 4000 finished sqft is sure to impress the most discerning buyer. Main level features a grand entrance leading to an open plan living/dining room (both with gas FP), large modern kitchen, eating area, huge den/office space and comfortable family room with access to the large patio nestled up to perfectly manicured gardens. Upper level boasts 4 large bedrooms including a spacious master with an oversized ensuite and a walk in closet. Private lower floor, with its own private entrance, provides plenty of options for any buyer, with in-law accommodation including a kitchen area that is connected to a large living room or flex room. The oversized triple car garage with room for a boat or your camper is a bonus. In-ground sprinklers, heat pump, hot water on demand, south facing yard and a private setting, close to all amenities possible make this property very desirable. (id:51532)
Tags
| Property Summary |
|---|
| Building |
|---|
| Level | Rooms | Dimensions |
|---|---|---|
| Second level | Bedroom | 13 ft x 13 ft |
| Bathroom | 4-Piece | |
| Bedroom | 10 ft x 9 ft | |
| Bedroom | 12 ft x 9 ft | |
| Ensuite | 4-Piece | |
| Primary Bedroom | 16 ft x 15 ft | |
| Lower level | Bathroom | 4-Piece |
| Recreation room | 20 ft x 12 ft | |
| Kitchen | 14 ft x 11 ft | |
| Bedroom | 14 ft x 11 ft | |
| Exercise room | 17 ft x 13 ft | |
| Main level | Bathroom | 2-Piece |
| Laundry room | 7 ft x 6 ft | |
| Patio | 28 ft x 27 ft | |
| Den | 15 ft x 13 ft | |
| Family room | 17 ft x 15 ft | |
| Eating area | 11 ft x 11 ft | |
| Kitchen | 14 ft x 11 ft | |
| Dining room | 13 ft x 13 ft | |
| Living room | 16 ft x 13 ft | |
| Entrance | 7 ft x 5 ft |
| Features | |||||
|---|---|---|---|---|---|
| Central location | Cul-de-sac | Other | |||
| Air Conditioned | |||||












































