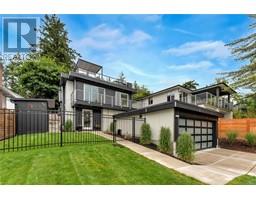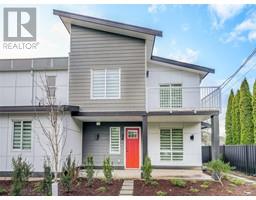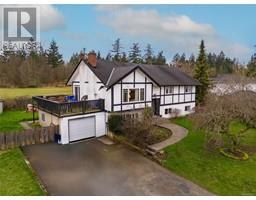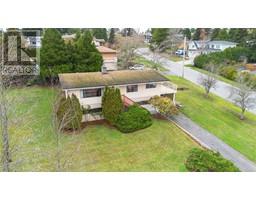7 7675 East Saanich Rd Saanichton, Central Saanich, British Columbia, CA
Address: 7 7675 East Saanich Rd, Central Saanich, British Columbia
Summary Report Property
- MKT ID994519
- Building TypeRow / Townhouse
- Property TypeSingle Family
- StatusBuy
- Added3 days ago
- Bedrooms3
- Bathrooms2
- Area1156 sq. ft.
- DirectionNo Data
- Added On12 Apr 2025
Property Overview
O/H Sat & Sun 1-3 PM VIRTUAL O/H, HD VIDEO, 3D WALK-THRU, PHOTOS & FLOOR PLAN online. This well-priced 3-BD 2-BT townhouse w/a private yard & storage offers a perfect blend of comfort & functionality. Bright & spacious main floor features a sleek kitchen, dining area, cozy living room, 2-PC BTH, laundry room, & abundant storage. Upstairs are 3BDs, including a spacious primary suite w/ walk-in closet & 4PC BTH. Sunroom is a cozy retreat w/ heated floors, skylights, & access to your storage room—perfect spot to enjoy your morning coffee. The backyard creates space for kids, pets, & quiet relaxation. Located just across from Blossom Park & walking distance to Saanichton Village & Centennial Park. Minutes from Saanich Peninsula Hospital, Pat Bay HWY, Victoria Airport & Sidney. Total sqft. taken from floor plan. Strata Plan 1139 sqft finished; Floor Plan 1156 finished & 50 unfinished, totalling 1206 sqft. Quick possession is possible. (id:51532)
Tags
| Property Summary |
|---|
| Building |
|---|
| Land |
|---|
| Level | Rooms | Dimensions |
|---|---|---|
| Second level | Bedroom | 8 ft x 10 ft |
| Bedroom | 12 ft x 8 ft | |
| Primary Bedroom | 10 ft x 13 ft | |
| Bathroom | 4-Piece | |
| Main level | Storage | 5 ft x 10 ft |
| Bathroom | 2-Piece | |
| Sunroom | 7 ft x 14 ft | |
| Living room | 13 ft x 17 ft | |
| Dining room | 8 ft x 8 ft | |
| Kitchen | 8 ft x 8 ft | |
| Entrance | 14 ft x 4 ft |
| Features | |||||
|---|---|---|---|---|---|
| Central location | Cul-de-sac | Level lot | |||
| Other | Rectangular | None | |||

























































