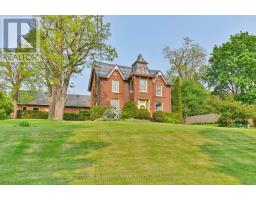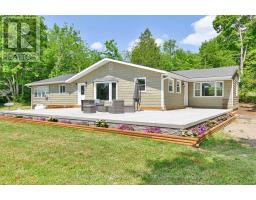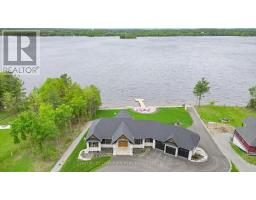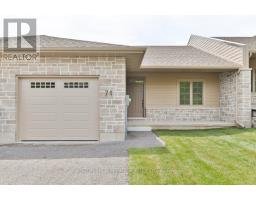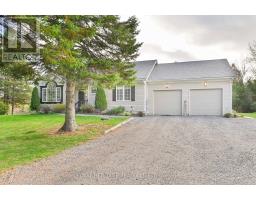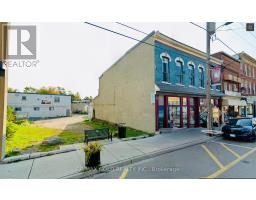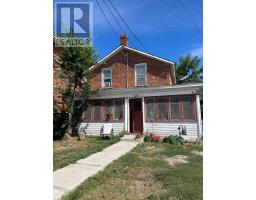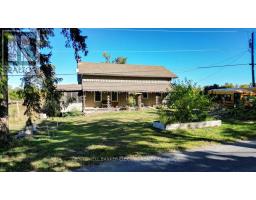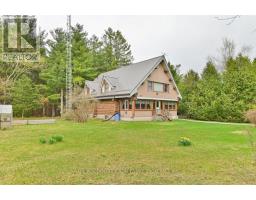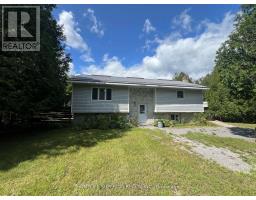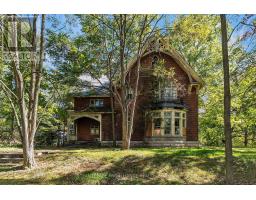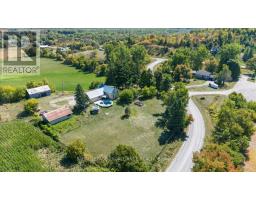91 DUNCAN STREET, Centre Hastings, Ontario, CA
Address: 91 DUNCAN STREET, Centre Hastings, Ontario
Summary Report Property
- MKT IDX12339765
- Building TypeHouse
- Property TypeSingle Family
- StatusBuy
- Added10 weeks ago
- Bedrooms3
- Bathrooms2
- Area1100 sq. ft.
- DirectionNo Data
- Added On24 Aug 2025
Property Overview
New build ready for occupancy! Located in Madoc Village in an area of newer homes on quiet street, this one will tick a lot of boxes. Almost 1400 sq ft on the main level with 3 bedrooms, 2 baths, and an open concept K/LR/DR area with maple cabinetry made by local Amish and quartz countertops and leading out to the back yard deck, plus a front room if you prefer a more formal Dining or Living Room setup. A spacious primary bedroom offers a 3pc ensuite with a walk in shower plus a walk in closet. A full basement is awaiting finishing touches, but is already drywalled and has a rough-in for a bathroom. An attached garage with inside entry is insulated, drywalled and offers a spot for your vehicle plus some extra storage area. Great location and walk to downtown, Foodland, Post Office and schools and close to numerous lakes in the area. 2 hours to GTA or Ottawa. Available for immediate occupancy if you need to get settled quick. (id:51532)
Tags
| Property Summary |
|---|
| Building |
|---|
| Land |
|---|
| Level | Rooms | Dimensions |
|---|---|---|
| Basement | Utility room | 2.85 m x 2.23 m |
| Other | 1.47 m x 2.7 m | |
| Other | 12.36 m x 10.73 m | |
| Main level | Living room | 4.33 m x 4.32 m |
| Kitchen | 4.38 m x 4.32 m | |
| Dining room | 3.68 m x 2.99 m | |
| Foyer | 2.59 m x 2.18 m | |
| Bedroom | 3.26 m x 2.74 m | |
| Bedroom 2 | 2.99 m x 2.75 m | |
| Bedroom 3 | 4.5 m x 4.94 m | |
| Bathroom | 2.69 m x 1.54 m | |
| Bathroom | 3.5 m x 1.5 m |
| Features | |||||
|---|---|---|---|---|---|
| Attached Garage | Garage | Garage door opener | |||
| Central air conditioning | |||||




































