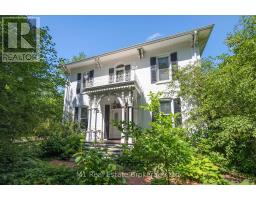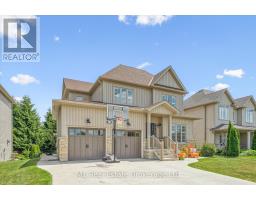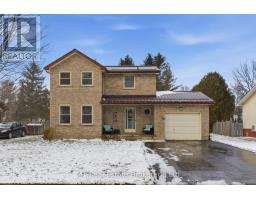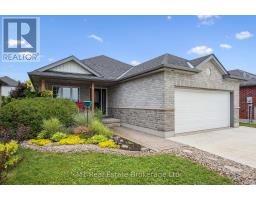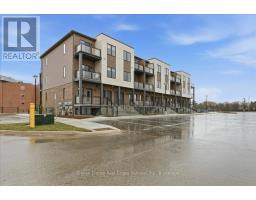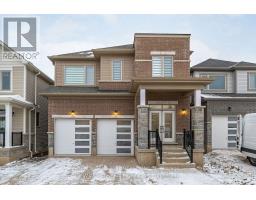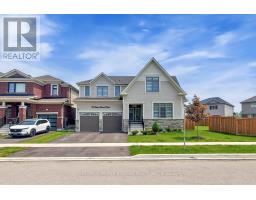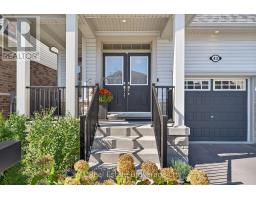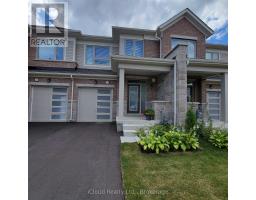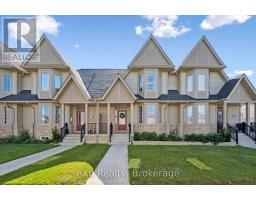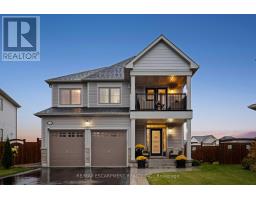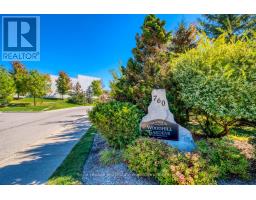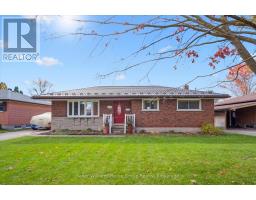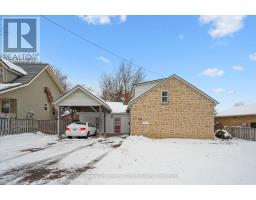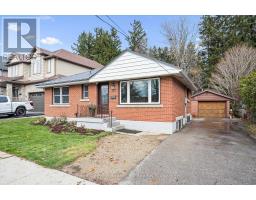19 FINDLAY WAY, Centre Wellington (Fergus), Ontario, CA
Address: 19 FINDLAY WAY, Centre Wellington (Fergus), Ontario
Summary Report Property
- MKT IDX12557604
- Building TypeHouse
- Property TypeSingle Family
- StatusBuy
- Added11 weeks ago
- Bedrooms4
- Bathrooms3
- Area2000 sq. ft.
- DirectionNo Data
- Added On19 Nov 2025
Property Overview
Welcome to this beautifully upgraded 4-bedroom, 3-bathroom two-storey home on desirable Findlay Way in Fergus. Located in a family-friendly neighbourhood, this home offers a functional layout with thoughtful finishes throughout. The main floor features hardwood flooring, a bright and open living area, and a well-designed kitchen that flows into the dining space ideal for both daily living and entertaining. Upstairs, you'll find four spacious bedrooms, including a large primary suite with a beautifully upgraded ensuite bathroom. The additional bedrooms are perfect for family, guests, or a home office, and the second full bathroom offers convenience for a busy household. With a single-car garage, great curb appeal, and a private backyard, this move-in-ready home is close to parks, schools, and all the amenities Fergus has to offer. (id:51532)
Tags
| Property Summary |
|---|
| Building |
|---|
| Level | Rooms | Dimensions |
|---|---|---|
| Second level | Bedroom | 3.83 m x 4.28 m |
| Bedroom 2 | 2.7 m x 3.46 m | |
| Bedroom 3 | 3.72 m x 4.05 m | |
| Primary Bedroom | 3.75 m x 5.97 m | |
| Main level | Eating area | 3.78 m x 1.77 m |
| Dining room | 3.41 m x 2.65 m | |
| Foyer | 3.41 m x 2.65 m | |
| Kitchen | 3.83 m x 4.75 m | |
| Laundry room | 1.99 m x 1.99 m | |
| Living room | 3.83 m x 4.68 m |
| Features | |||||
|---|---|---|---|---|---|
| Attached Garage | Garage | Water Heater - Tankless | |||
| Dishwasher | Dryer | Stove | |||
| Washer | Refrigerator | Central air conditioning | |||












































