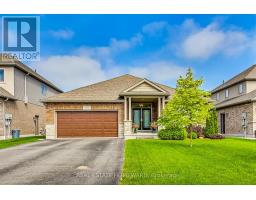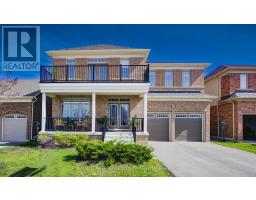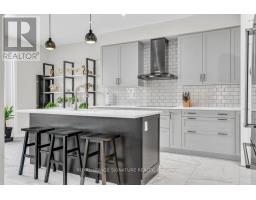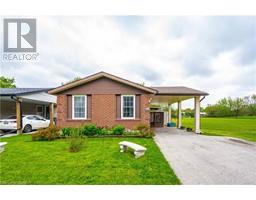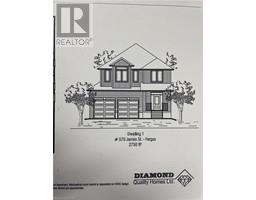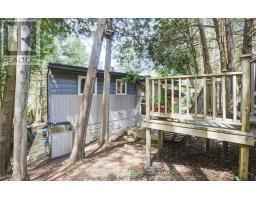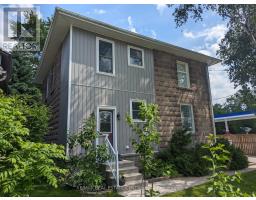19 RIVERVIEW DRIVE, Centre Wellington, Ontario, CA
Address: 19 RIVERVIEW DRIVE, Centre Wellington, Ontario
Summary Report Property
- MKT IDX8442546
- Building TypeHouse
- Property TypeSingle Family
- StatusBuy
- Added1 weeks ago
- Bedrooms3
- Bathrooms4
- Area0 sq. ft.
- DirectionNo Data
- Added On17 Jun 2024
Property Overview
Tucked back on a private road , steps from Irvine Creek sits a hidden oasis. This home will surprise you with its size as it is deceivingly large. The great room is the showstopper with its vaulted ceiling, exposed wood beams, plank floors and stone wood fireplace flanked by a wall of windows. A sun soaked traditional floor plan offers a main floor primary/w ensuite with glass shower and jetted tub. An office, dining and a light filled sunroom offer outdoor access with sliders to a side deck. The updated kitchen boasts a double oven gas range, pantry wall and family sized dinette overlooking the trees. The walk out lower level will be the hub of activity with the family room and bar opening to the solar heated in ground pool and garden nestled amongst the trees for ultimate privacy on the ~1 acre lot. Two additional on ground bedrooms with W/I closets are perfect for teens or extended family with separate access conveniences. You will be the envy of your friends as this home is one of a kind in a perfect location minutes to the shops, boutiques, restaurants and spa of Elora Mill and the outdoor enthusiasts will love the walkability to the famous Elora Gorge. No need for a cottage when you have your own private wooded retreat. **** EXTRAS **** Kitchen 2011, Septic pump 2023,Furnace 2019,Owned HWT, Solar heated IG pool, 200 AMP, Wired for Generator, EV outlet in Garage. (id:51532)
Tags
| Property Summary |
|---|
| Building |
|---|
| Level | Rooms | Dimensions |
|---|---|---|
| Basement | Laundry room | 1.93 m x 1.93 m |
| Recreational, Games room | 6.32 m x 4.85 m | |
| Bedroom | 4.11 m x 3.71 m | |
| Bedroom | 3.58 m x 4.85 m | |
| Den | 3.51 m x 6.02 m | |
| Main level | Foyer | 3.58 m x 3.78 m |
| Kitchen | 4.17 m x 4.78 m | |
| Living room | 7.29 m x 4.14 m | |
| Office | 2.57 m x 3.56 m | |
| Primary Bedroom | 4.11 m x 5.28 m | |
| Sunroom | 2.31 m x 4.6 m |
| Features | |||||
|---|---|---|---|---|---|
| Backs on greenbelt | Sump Pump | Attached Garage | |||
| Garage door opener remote(s) | Central Vacuum | Water Heater | |||
| Water softener | Dishwasher | Dryer | |||
| Freezer | Garage door opener | Play structure | |||
| Refrigerator | Stove | Washer | |||
| Window Coverings | Walk out | Central air conditioning | |||














