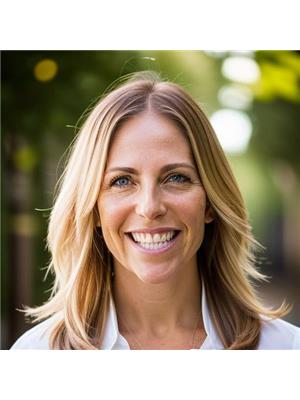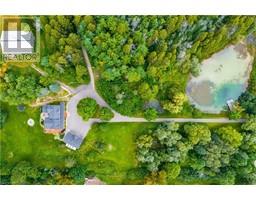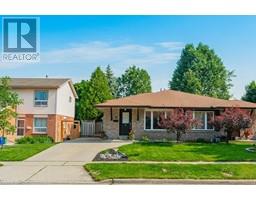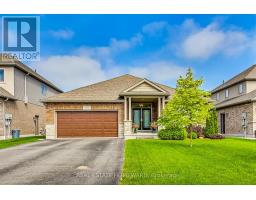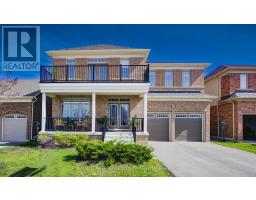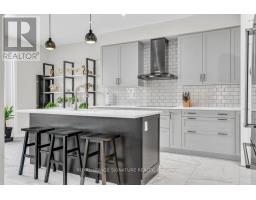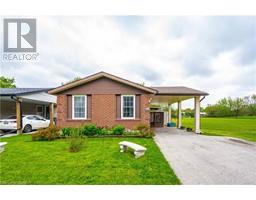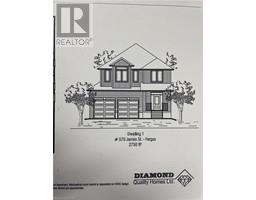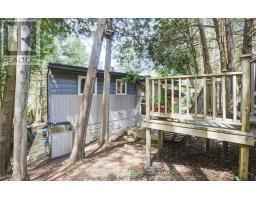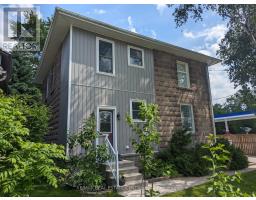45 SIDEROAD 18 Road 53 - Fergus, Centre Wellington, Ontario, CA
Address: 45 SIDEROAD 18 Road, Centre Wellington, Ontario
Summary Report Property
- MKT ID40562513
- Building TypeHouse
- Property TypeSingle Family
- StatusBuy
- Added1 weeks ago
- Bedrooms5
- Bathrooms3
- Area3255 sq. ft.
- DirectionNo Data
- Added On18 Jun 2024
Property Overview
This renovated multi-level home, sprawled across a picturesque 1.176 acres, is the ultimate hangout for big families + social butterflies alike. After a significant makeover in 2017, this haven now boasts 5 bedrooms + 3 full baths. The inviting covered front porch leads into a spacious slate foyer—big enough for a dance party. The mudroom provides ample hooks + storage, to keep the kids organized (if that is possible!). Step into the heart of the home, where an open-concept main floor seamlessly integrates the kitchen, dining + living areas—perfect for entertaining. The gourmet kitchen features hardwood floors, abundant cabinetry, sleek Corian countertops, + an inviting island for gathering around. The dining area offers flexibility for those large gatherings. A sizable bedroom on this level doubles as a convenient office space, if needed. Explore the open-concept games area + family room, boasting heated floors + backyard access. The beautiful great room features vaulted ceilings, an electric fireplace, + panoramic windows offering stunning views to the backyard. A 3-pc bath + laundry add convenience on this floor. Upstairs you'll find two generously proportioned bedrooms + an updated 4-pc bath. A spacious landing provides an ideal home office/homework spot. A few more steps lead to another expansive bedroom + the luxurious primary suite with a walk-in closet + spa-like ensuite. Venture downstairs to find a versatile basement with a playroom/gym + a storage/utility room. Outside, a vast stone patio invites summer BBQs, while the kids are playing in the private yard. Listen to the birds while relaxing in the hot tub or forage fiddleheads + raspberries on the forest trails. A stone shed offers potential as a future pool house + a post + beam gazebo features a stone fireplace for year-round entertainment. Minutes from Walmart, FreshCo, restaurants + more, this property epitomizes luxury, privacy, + convenience, without that cramped feeling of city living. (id:51532)
Tags
| Property Summary |
|---|
| Building |
|---|
| Land |
|---|
| Level | Rooms | Dimensions |
|---|---|---|
| Second level | Loft | 10'11'' x 10'4'' |
| Bedroom | 11'6'' x 9'2'' | |
| Bedroom | 11'7'' x 11'10'' | |
| 4pc Bathroom | 8'0'' x 7'4'' | |
| Third level | Primary Bedroom | 15'3'' x 11'9'' |
| Bedroom | 12'2'' x 10'8'' | |
| Full bathroom | 7'9'' x 7'4'' | |
| Basement | Utility room | 12'7'' x 11'3'' |
| Recreation room | 15'5'' x 9'10'' | |
| Kitchen | 10'9'' x 10'7'' | |
| Lower level | Recreation room | 28'1'' x 15'11'' |
| Family room | 25'1'' x 20'4'' | |
| 3pc Bathroom | 4'11'' x 7'3'' | |
| Main level | Other | 19'11'' x 16'5'' |
| Other | 4'8'' x 2'11'' | |
| Mud room | 11'9'' x 4'11'' | |
| Bedroom | 18'10'' x 11'9'' | |
| Living room | 19'3'' x 10'6'' | |
| Kitchen | 13'7'' x 11'6'' | |
| Dining room | 11'2'' x 11'1'' | |
| Foyer | 14'5'' x 7'1'' |
| Features | |||||
|---|---|---|---|---|---|
| Paved driveway | Country residential | Automatic Garage Door Opener | |||
| Attached Garage | Central Vacuum | Dishwasher | |||
| Dryer | Refrigerator | Stove | |||
| Water softener | Washer | Hot Tub | |||
| Central air conditioning | |||||



















































