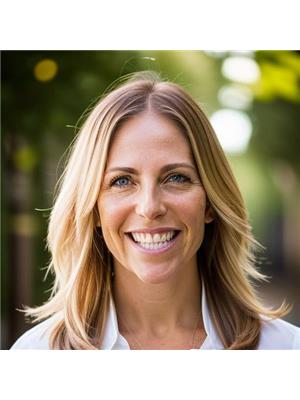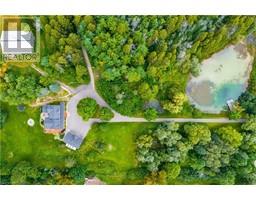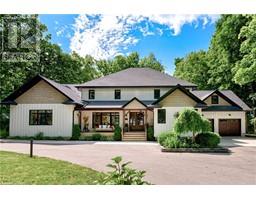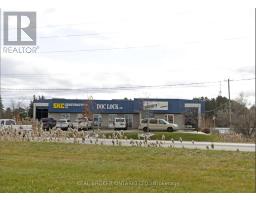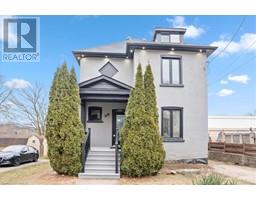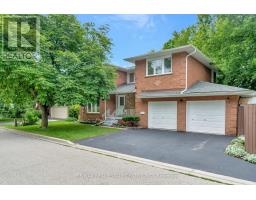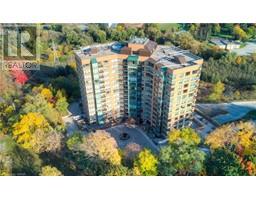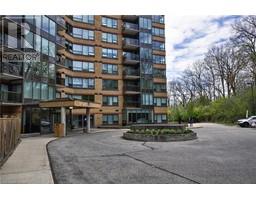10 NICKOLAS Crescent 44 - Blackbridge/Fisher Mills/Glenchristie/Hagey/Silver Heights, Cambridge, Ontario, CA
Address: 10 NICKOLAS Crescent, Cambridge, Ontario
Summary Report Property
- MKT ID40604222
- Building TypeHouse
- Property TypeSingle Family
- StatusBuy
- Added1 weeks ago
- Bedrooms3
- Bathrooms1
- Area1326 sq. ft.
- DirectionNo Data
- Added On18 Jun 2024
Property Overview
Updated, affordable and a fabulous location - it can all be found at 10 Nickolas Cres in the desirable Silver Heights neighbourhood. We've always said that backsplit homes are built for entertainers due to their spacious open concept main floors. The updated kitchen is stunning, with quartz counters, tons of cabinetry and storage space and room for those guests that are sure to migrate to your kitchen. The dining room can easily seat your family, while the living room is the perfect spot for after dinner drinks. Up just 5 steps are 3 sizeable bedrooms and a renovated 4-piece bathroom. The finished basement offers space for play, work or lounge around. There is even space for a home gym! And if you're into BBQing, there is a great surprise in store for you! A massive deck wraps the house, so there is space for both a table and a lounge area. A large yard for the kids or fur babies is another added bonus. Just down the street from top rated schools, minutes to the 401, groceries, shopping and all the restaurants one could need, for those nights that you don't want to entertain! (id:51532)
Tags
| Property Summary |
|---|
| Building |
|---|
| Land |
|---|
| Level | Rooms | Dimensions |
|---|---|---|
| Basement | Utility room | 20'8'' x 8'11'' |
| Recreation room | 23'7'' x 9'3'' | |
| Main level | Primary Bedroom | 14'0'' x 9'11'' |
| Bedroom | 9'11'' x 9'0'' | |
| Bedroom | 10'7'' x 8'10'' | |
| Living room | 15'4'' x 10'4'' | |
| Kitchen | 17'2'' x 9'6'' | |
| Dining room | 12'2'' x 8'10'' | |
| 4pc Bathroom | 7'8'' x 5'6'' |
| Features | |||||
|---|---|---|---|---|---|
| Paved driveway | Dishwasher | Dryer | |||
| Refrigerator | Stove | Water softener | |||
| Washer | Microwave Built-in | Central air conditioning | |||


















































