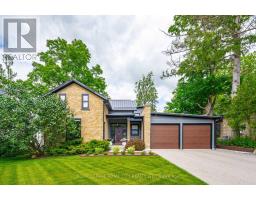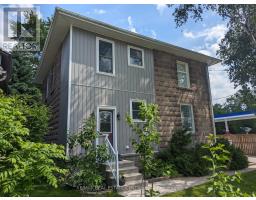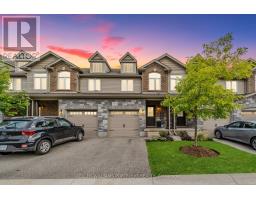46 DASS DRIVE W, Centre Wellington, Ontario, CA
Address: 46 DASS DRIVE W, Centre Wellington, Ontario
Summary Report Property
- MKT IDX8386720
- Building TypeHouse
- Property TypeSingle Family
- StatusBuy
- Added12 weeks ago
- Bedrooms3
- Bathrooms3
- Area0 sq. ft.
- DirectionNo Data
- Added On24 Aug 2024
Property Overview
Welcome to This Stunning 1804 Sq Ft Bungaloft Located In the Largest Community In Centre Wellington, Fergus. This Home Boasts 3 Spacious Bedrooms and 3 Well-Appointed Bathrooms. Enjoy The Convenience Of Main Floor Laundry and Direct Entry From the Garage. The Open Concept Kitchen is A Chef's Delight With Upgraded Cupboards and Featuring An Island Breakfast Bar Perfect For Casual Dining and Entertaining. The Great Room is The Heart of the Home With Upgraded Oversized Windows, A Cozy Fireplace and A Walkout To the Backyard, Ideal For Indoor-Outdoor Living. Don't Miss This Opportunity To Own A Beautiful Home In A Vibrant And Growing Community. Schdule Your Viewing Today! **** EXTRAS **** Loft With Bedroom 3 And 4 Piece Bathroom, Open Concept Over Looking Great Room W/Fireplace. Upgraded Kitchen Cupboards, Upgraded Doors and Windows, Mian Floor Laundry, Oak Staircase With Elegant Iron Stair Balusters (id:51532)
Tags
| Property Summary |
|---|
| Building |
|---|
| Land |
|---|
| Level | Rooms | Dimensions |
|---|---|---|
| Main level | Kitchen | Measurements not available |
| Dining room | Measurements not available | |
| Primary Bedroom | Measurements not available | |
| Bedroom 2 | Measurements not available | |
| Laundry room | Measurements not available | |
| Great room | Measurements not available | |
| Upper Level | Loft | Measurements not available |
| Bedroom 3 | Measurements not available |
| Features | |||||
|---|---|---|---|---|---|
| Attached Garage | Water Heater | Fireplace(s) | |||




































