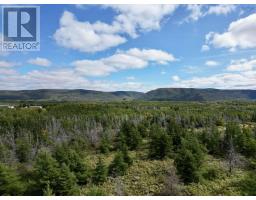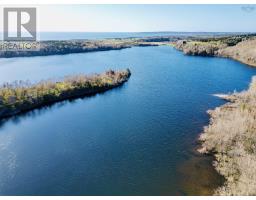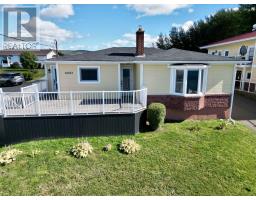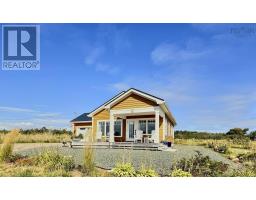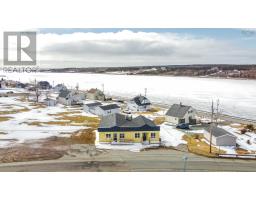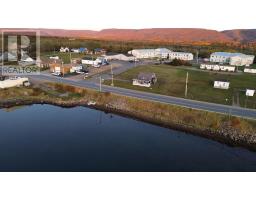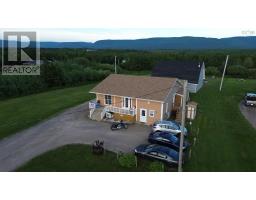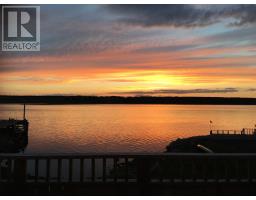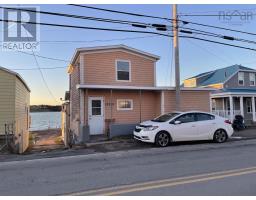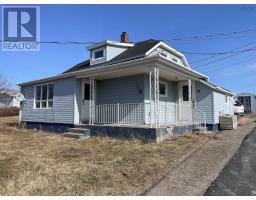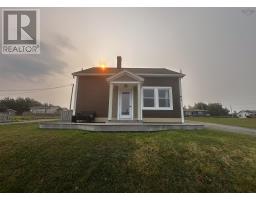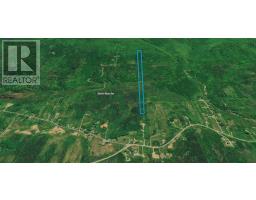15776 Cabot Trail Road, Chéticamp, Nova Scotia, CA
Address: 15776 Cabot Trail Road, Chéticamp, Nova Scotia
Summary Report Property
- MKT ID202521714
- Building TypeHouse
- Property TypeSingle Family
- StatusBuy
- Added1 weeks ago
- Bedrooms3
- Bathrooms2
- Area1716 sq. ft.
- DirectionNo Data
- Added On03 Oct 2025
Property Overview
This cozy home is a great find, whether you're looking for a place to live with some extra income or just a solid investment in a beautiful part of Cape Breton. The main level has a warm and welcoming feel, with two good-sized bedrooms, a full bath with laundry, a comfy eat-in kitchen, and a spacious living room with a wood-burning fireplace perfect for relaxing on cool evenings. Downstairs, the basement apartment has its own private entrance and offers one bedroom, a full bathroom, a bright eat-in kitchen, a cozy living room, and a large mudroom with its own laundry setup. It's ideal for guests, extended family, or as a rental to help cover the mortgage. Outside, you'll love the peaceful setting and amazing views of Cape Breton Highlands National Park. Plus, you're just a short walk to the ocean and close to all the local amenities. This place is the best of both worlds a comfortable home and a smart investment opportunity. NB: kitchen counter and backsplash will be replaced before closing date (id:51532)
Tags
| Property Summary |
|---|
| Building |
|---|
| Level | Rooms | Dimensions |
|---|---|---|
| Basement | Kitchen | 11.08x8.08 |
| Living room | 10.06x12.09 | |
| Bedroom | 12.05x10.05 | |
| Bath (# pieces 1-6) | 5.02 x 9 | |
| Mud room | 22.03x5.02 (-jog) | |
| Main level | Kitchen | 11.11 x 11.11 (+ jog) |
| Living room | 11.11 X 17.10 | |
| Bedroom | 10.11 x 11.05 (-jog) | |
| Bedroom | 10.11 x 9.06 | |
| Laundry / Bath | 7.07 x 9.07 | |
| Porch | 7.11 x 3.03 (-jog) |
| Features | |||||
|---|---|---|---|---|---|
| Gravel | Stove | Dryer | |||
| Washer | Refrigerator | ||||






















