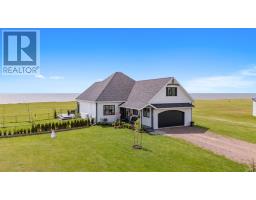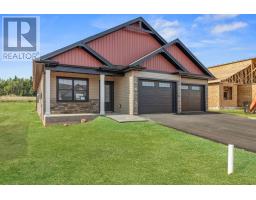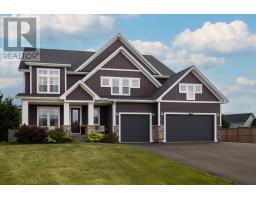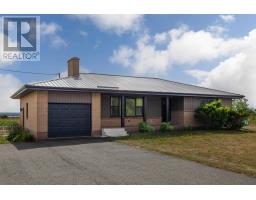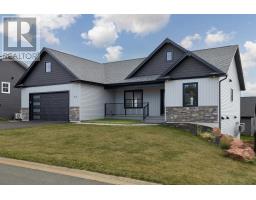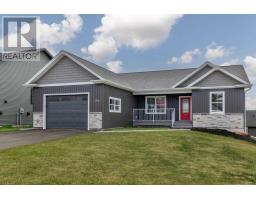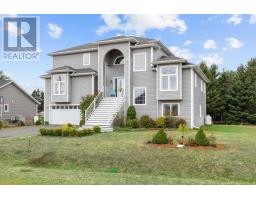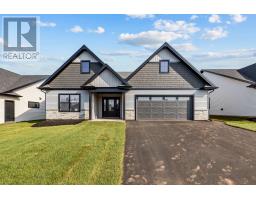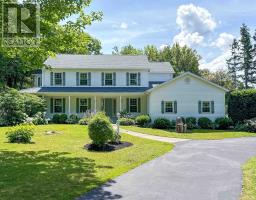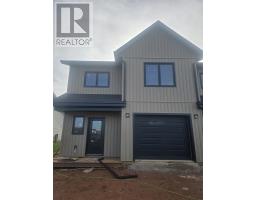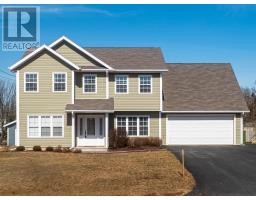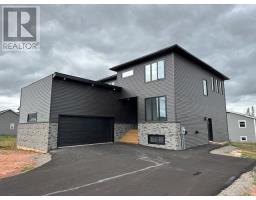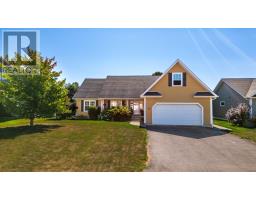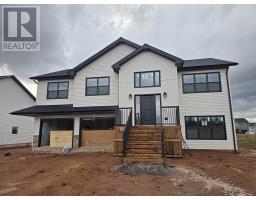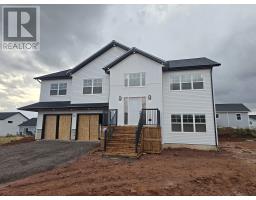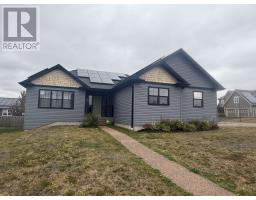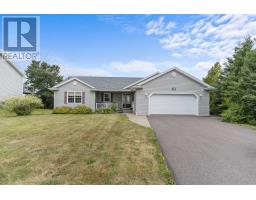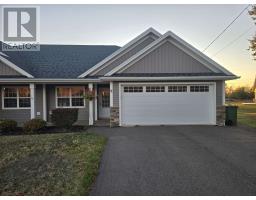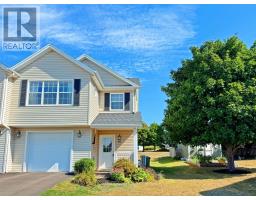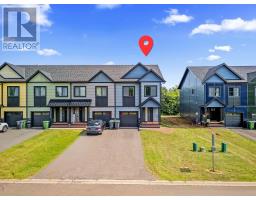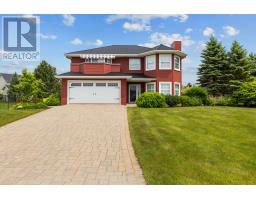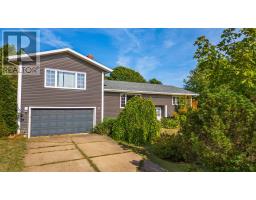109 Fairdale Drive, Charlottetown, Prince Edward Island, CA
Address: 109 Fairdale Drive, Charlottetown, Prince Edward Island
Summary Report Property
- MKT ID202527985
- Building TypeDuplex
- Property TypeSingle Family
- StatusBuy
- Added3 days ago
- Bedrooms3
- Bathrooms2
- Area1334 sq. ft.
- DirectionNo Data
- Added On14 Nov 2025
Property Overview
Welcome to 109 Fairdale Drive, located in Montgomery Heights, one of Charlottetown's fastest growing newer neighbourhoods. This newly built half duplex offers modern design, quality construction, and a layout suited for comfortable everyday living. The exterior features contemporary black Atlantic windows paired with attractive bone coloured board and batten vinyl siding, giving the home a clean and refined look. Inside, you'll find a bright, well designed floor plan with three bedrooms and two full bathrooms. The primary suite includes two walk in closet and a spacious ensuite complete with double sinks. Efficient heating and cooling are provided by an 18,000 BTU ductless heat pump, supported by convection heaters, and the attached two car garage comes fully heated. The custom kitchen is a highlight, featuring a large island, under cabinet lighting, and quartz countertops carried throughout the home. Luxury vinyl plank flooring, ceramic tile, and top tier finishes adding to the overall appeal. Outdoor features include pressure treated decks, a covered front porch, and patio doors leading to the backyard. Built with an energy efficient ICF party wall for enhanced soundproofing, R24 wall insulation, and R50 attic insulation, this home offers both comfort and peace of mind. This property is ideal for first time buyers or those looking to downsize without sacrificing quality. Conveniently located close to all of Charlottetown?s amenities and just a short 5 minute drive to downtown. Includes an 8 year LUX warranty. (id:51532)
Tags
| Property Summary |
|---|
| Building |
|---|
| Level | Rooms | Dimensions |
|---|---|---|
| Main level | Living room | LR/DR/KIT 1'5x31 |
| Primary Bedroom | 15 x 12 | |
| Ensuite (# pieces 2-6) | 7 x 13 | |
| Bedroom | 12 x 10 | |
| Bedroom | 10 x 13 | |
| Bath (# pieces 1-6) | 3.6 x 5.11 | |
| Laundry room | 3.5 x 5.11 |
| Features | |||||
|---|---|---|---|---|---|
| Paved driveway | Level | Attached Garage | |||
| Heated Garage | Oven | Dishwasher | |||
| Dryer | Washer | Microwave | |||
| Refrigerator | Air exchanger | ||||














































