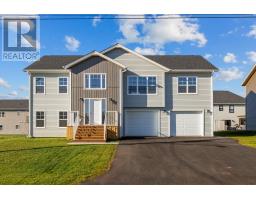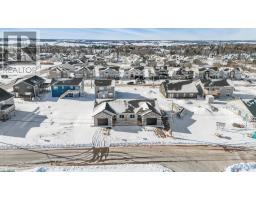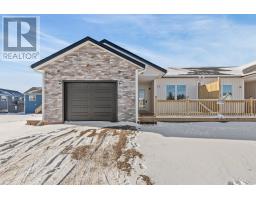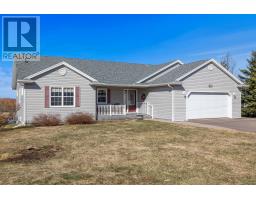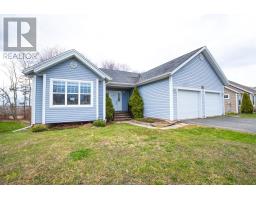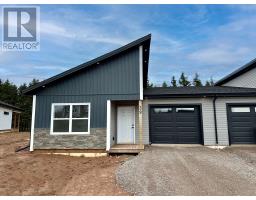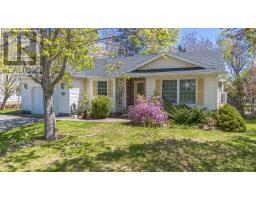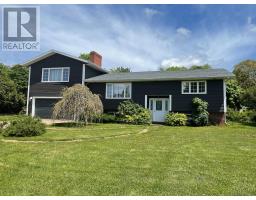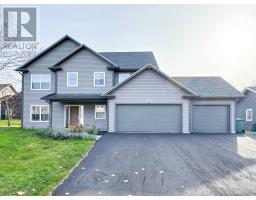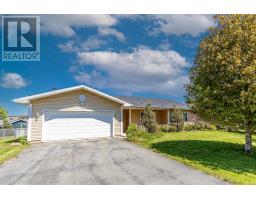11 Mutch Crescent, Charlottetown, Prince Edward Island, CA
Address: 11 Mutch Crescent, Charlottetown, Prince Edward Island
Summary Report Property
- MKT ID202507136
- Building TypeHouse
- Property TypeSingle Family
- StatusBuy
- Added7 weeks ago
- Bedrooms4
- Bathrooms3
- Area2605 sq. ft.
- DirectionNo Data
- Added On08 Apr 2025
Property Overview
Welcome to this beautifully maintained home in the sought-after West Royalty area of Charlottetown. Thoughtfully designed with spacious living areas. This property offers a perfect blend of comfort, quality, and modern updates. Inside you'll find a fancy Main floor with a inviting layout. The fully furnished lower level includes an additional bedroom providing ample space for family and guests. The home has been recently updated and meticulously cleaned. Also to enhance efficiency and convenience, a new Electric Water Heater has been installed ensuring optimal comfort for years to come. Situated on a prime corner lot at the edge of the neighbourhood, this property offers exceptional privacy and security making it a peaceful retreat and still being close to all essential amenities. Don't miss the opportunity to own this stunning home in one of Charlottetown's most desirable communities. (id:51532)
Tags
| Property Summary |
|---|
| Building |
|---|
| Level | Rooms | Dimensions |
|---|---|---|
| Lower level | Family room | 27. X 18. |
| Bedroom | 12. X 13. | |
| Bath (# pieces 1-6) | 6. X 13. | |
| Porch | 12. X 9. | |
| Main level | Living room | 24. X 11.5 |
| Dining room | combined | |
| Kitchen | 13. X 10.5 | |
| Primary Bedroom | 14.5 X 15. | |
| Bedroom | 12. X 12. | |
| Bedroom | 12. X 10. | |
| Bath (# pieces 1-6) | 5. X 8.3 | |
| Ensuite (# pieces 2-6) | 8. X 8.5 |
| Features | |||||
|---|---|---|---|---|---|
| Paved driveway | Level | Attached Garage | |||
| Oven | Range - Electric | Dishwasher | |||
| Dryer | Washer | Microwave | |||
| Refrigerator | Air exchanger | ||||



























