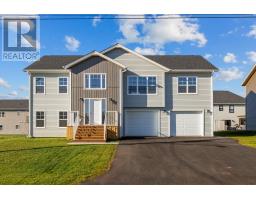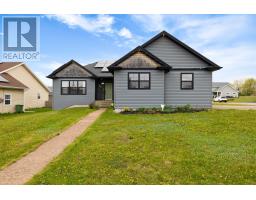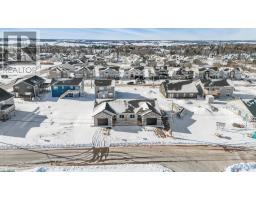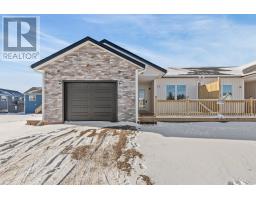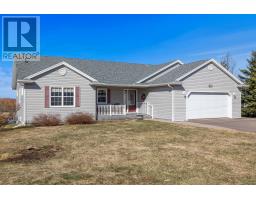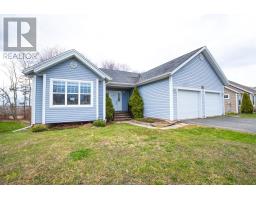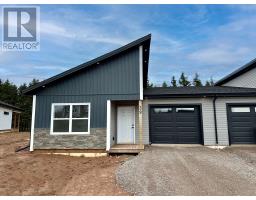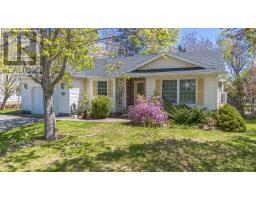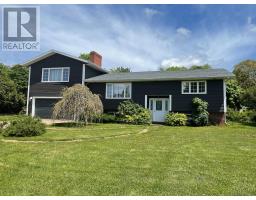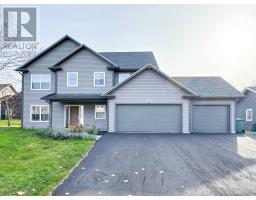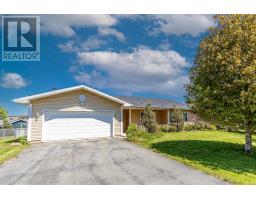42 Cortland Street, Charlottetown, Prince Edward Island, CA
Address: 42 Cortland Street, Charlottetown, Prince Edward Island
Summary Report Property
- MKT ID202506880
- Building TypeHouse
- Property TypeSingle Family
- StatusBuy
- Added8 weeks ago
- Bedrooms5
- Bathrooms4
- Area3806 sq. ft.
- DirectionNo Data
- Added On06 Apr 2025
Property Overview
Welcome to this great house in a highly sought after neighborhood in West Royalty, Charlottetown, pride of ownership is evident with this stunning 5 bedroom, 3.5 bath, 2 storey family home. When you enter it, you will be impressed by its grand 21? ceiling open foyer with three skylights. The main floor features a spacious livingroom with double french doors, formal dining room, open concept kitchen with stainless steel appliances and breakfast area, next to it is a great family room with heat pump, patio doors leading to a large size deck. In addition, a den/office or used as a bedroom, half bath with laundry, hallway with access to the double car garage and a separate door to the side yard also located on this level. The upper floor offers a primary bedroom with a 16x9 walk-in closet, two fabulous skylights, as well as its own private ensuite with whirlpool tub and a stand up glass shower. There are 3 more great sized bedrooms with a full bathroom on this level.The owner replaced the metal roofing with a new one, renovated the basement, added a music room, activity room and suite and full bathroom, and wine cellar, and installed 6 new electric heaters, which provided more space for family activities and children's entertainment for a large family with many children. Fantastic garden and large lot with mature trees.Completely updated and finished throughout with hardwood and ceramic flooring and re-done 3 bathrooms in past years. Close to all amenities, a must see! with PDS. (id:51532)
Tags
| Property Summary |
|---|
| Building |
|---|
| Level | Rooms | Dimensions |
|---|---|---|
| Second level | Primary Bedroom | 16x14.3 |
| Bedroom | 14.3x10.3 | |
| Bedroom | 12.6x10.3 | |
| Lower level | Den | 15.8x16.8 |
| Games room | 13.6x15.7 | |
| Living room | 12.6x14.1 | |
| Main level | Foyer | 21x14.6 |
| Living room | 19.6x14.6 | |
| Dining room | 12.6x12.3 | |
| Kitchen | 26.9x10.6 | |
| Living room | 18.6x12.3 | |
| Laundry / Bath | 8.9x5.6 | |
| Bedroom | 10.6x7.6 |
| Features | |||||
|---|---|---|---|---|---|
| Detached Garage | Range | Stove | |||
| Dryer | Washer | Refrigerator | |||
| Water softener | |||||




























