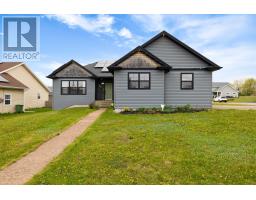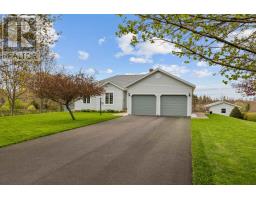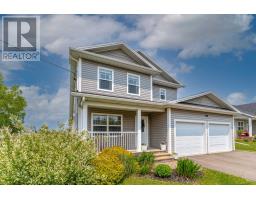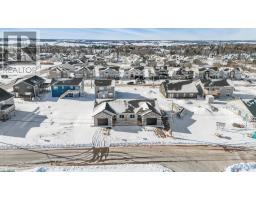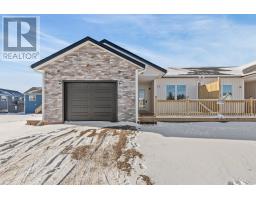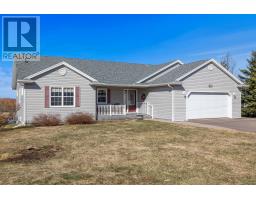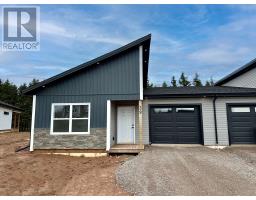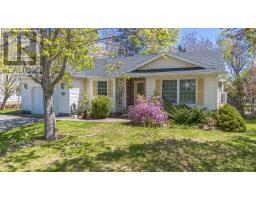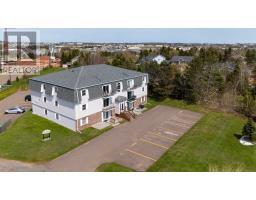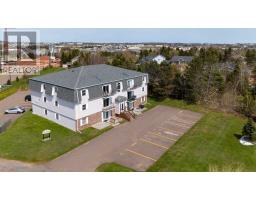94 Nash Drive, Charlottetown, Prince Edward Island, CA
Address: 94 Nash Drive, Charlottetown, Prince Edward Island
Summary Report Property
- MKT ID202505868
- Building TypeHouse
- Property TypeSingle Family
- StatusBuy
- Added13 weeks ago
- Bedrooms4
- Bathrooms3
- Area2822 sq. ft.
- DirectionNo Data
- Added On09 Apr 2025
Property Overview
Welcome to 94 Nash Drive ? a stunning custom-built two-storey executive home with four spacious bedrooms, located in one of Charlottetown?s most peaceful and prestigious neighborhoods. This beautifully designed residence blends elegance with practicality, featuring a grand 17-foot vaulted foyer, a walk-in closet at the front entry, and a custom-designed gourmet kitchen with a large central island and a nice pantry for added storage and convenience. The open-concept living and dining areas are connected by a stylish double-sided propane fireplace, creating a warm and inviting atmosphere. A private office on the main floor is ideal for working from home or quiet reading. The south-facing kitchen, dining room, living room, master bedroom, and one secondary bedroom are filled with natural light throughout the day, creating a bright and airy ambiance. The upper level offers four generously sized bedrooms, including a luxurious primary suite with a modern ensuite and an expansive walk-in closet, as well as another sunlit bedroom with its own spacious walk-in. A bright and roomy second-floor laundry area and an additional full bathroom add everyday convenience, while the wide staircase and open hallway further enhance the home?s sense of space. Built on a slab foundation with no basement, this home eliminates concerns about water issues and allows for easier long-term maintenance. It also features in-floor heating throughout, delivering cozy, year-round comfort. High-end materials and exceptional craftsmanship are evident throughout, including large-format tile flooring and attention to detail in every corner. A 31' x 23' triple car garage provides ample space for parking and storage. Located in a thoughtfully planned community with underground utilities, the clean and elegant streetscape reflects the upscale environment. This exceptional property is the perfect blend of style, space, and peace of mind. All measurements are approximate. (id:51532)
Tags
| Property Summary |
|---|
| Building |
|---|
| Level | Rooms | Dimensions |
|---|---|---|
| Second level | Primary Bedroom | 16. X 15. |
| Bedroom | 12. X 11. | |
| Bedroom | 12. X 11. | |
| Bedroom | 12. X 11. | |
| Ensuite (# pieces 2-6) | 10. X 9. | |
| Bath (# pieces 1-6) | 8. X 5. | |
| Laundry room | 7. X 6. | |
| Main level | Foyer | 8. X 5. |
| Other | 7. X 4. | |
| Den | 12. X 11. | |
| Living room | 14. X 12. | |
| Dining room | 11. X 8. | |
| Kitchen | 15. X 12. | |
| Bath (# pieces 1-6) | 6. x 5. |
| Features | |||||
|---|---|---|---|---|---|
| Paved driveway | Attached Garage | Stove | |||
| Dishwasher | Dryer | Washer | |||
| Refrigerator | Air exchanger | ||||














































