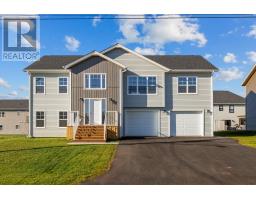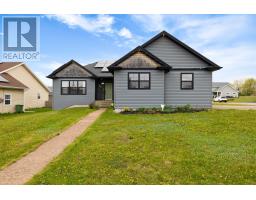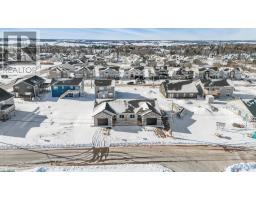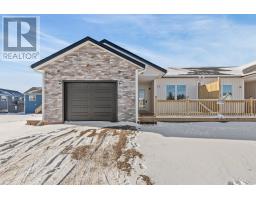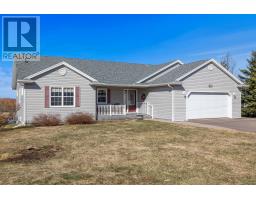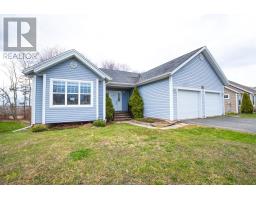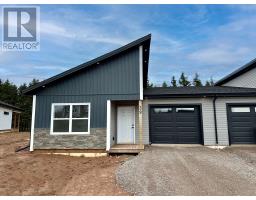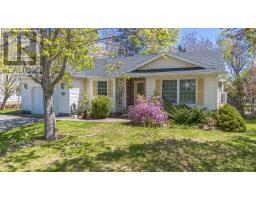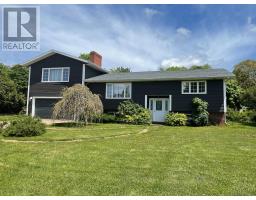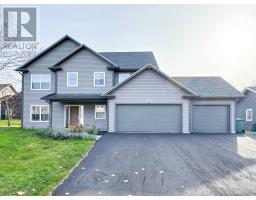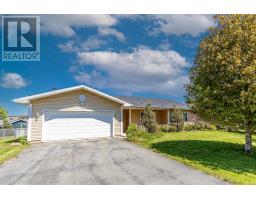23 Shirley Street, Charlottetown, Prince Edward Island, CA
Address: 23 Shirley Street, Charlottetown, Prince Edward Island
Summary Report Property
- MKT ID202511770
- Building TypeRow / Townhouse
- Property TypeSingle Family
- StatusBuy
- Added4 days ago
- Bedrooms3
- Bathrooms3
- Area1423 sq. ft.
- DirectionNo Data
- Added On01 Jun 2025
Property Overview
Welcome to this bright, end-unit townhouse with so much to offer located in desirable Montgomery Heights. This end unit allows for even more light to enter your new home and ensures additional green space for your enjoyment. An attached heated garage enters into the foyer which highlights durable vinyl plank flooring for ease of maintenance. Check out the modern metal hand rail on the stairs leading to the second level accented by crisp white wainscotting. The main floor features a two-piece powder room, large open-concept living room, dining room and kitchen. Wood cabinets, island, large pantry, quartz counter tops and beautiful tile backsplash complete the kitchen. An ICF party wall separates this unit from the neighbours for extra privacy. Entertain on your private 10'x12' deck overlooking the completely fenced back yard - perfect for pets or small children! The crank-out awning provides shade on those hot summer days. Arriving on the second level finds an extra-wide landing area perfect for lounge space. Laundry is close by for easy accessibility with a folding area and potential for more storage. The large primary bedroom features a walk-in closet with ensuite bath and large shower. Two additional bedrooms and main bathroom are separated from the primary suite offering privacy to family and guests. Heating and air conditioning are provided by heat pumps on both levels with additional heating offered by wall-mounted convection air units. A wooden windbreak has been added beside the front door; the home is wired for a generator; custom blinds are found throughout the home and a water softener has been installed. The living room and dining room were freshly painted in 2024. Lux Home Warranty expires in July 2031 for additional peace of mind. All measurements are approximate and should be verified by the purchaser if deemed necessary. (id:51532)
Tags
| Property Summary |
|---|
| Building |
|---|
| Level | Rooms | Dimensions |
|---|---|---|
| Second level | Primary Bedroom | 15.5 X 13.4 |
| Ensuite (# pieces 2-6) | 8.5 X 5.2 | |
| Laundry room | 8.10 X 6.10 | |
| Bedroom | 11.5 X 9.3 | |
| Bedroom | 10.4 X 9.3 | |
| Bath (# pieces 1-6) | 8.7 X 5.1 | |
| Main level | Foyer | 8. X 7.11 |
| Bath (# pieces 1-6) | 6.10 X 3.7 | |
| Kitchen | 14. X 11. | |
| Living room | 19. X 10. |
| Features | |||||
|---|---|---|---|---|---|
| Paved driveway | Level | Attached Garage | |||
| Parking Space(s) | Range | Dishwasher | |||
| Dryer | Washer | Microwave | |||
| Refrigerator | Water softener | Air exchanger | |||




























