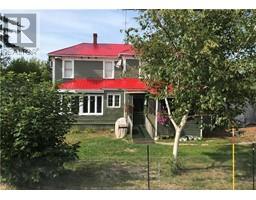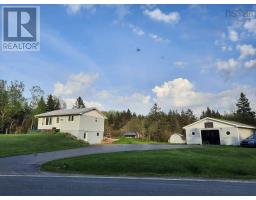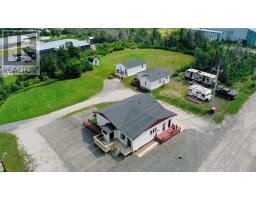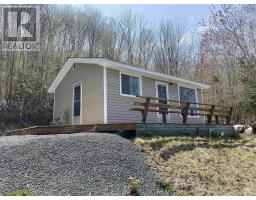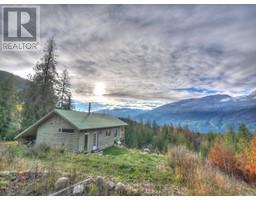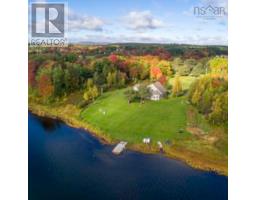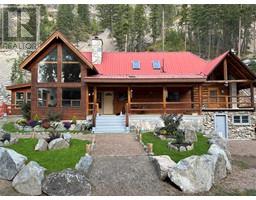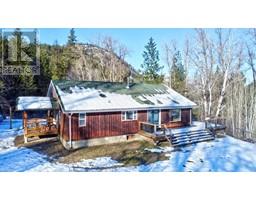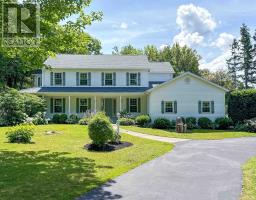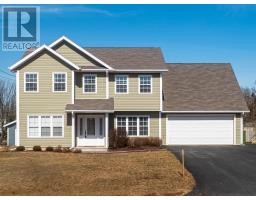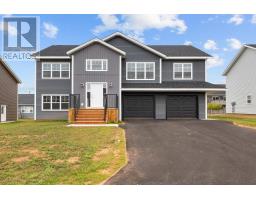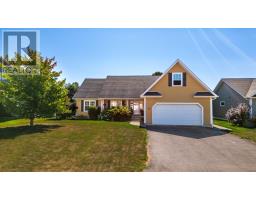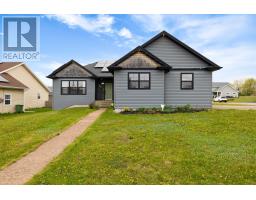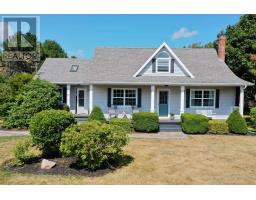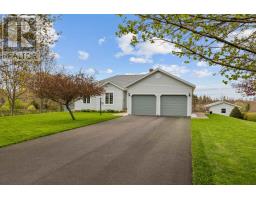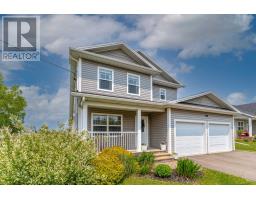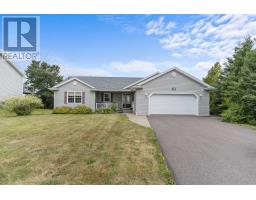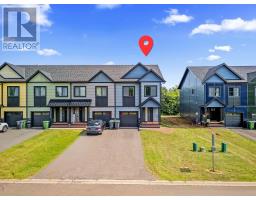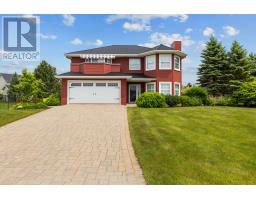25 Darte Drive, Charlottetown, Prince Edward Island, CA
Address: 25 Darte Drive, Charlottetown, Prince Edward Island
Summary Report Property
- MKT ID202508236
- Building TypeHouse
- Property TypeSingle Family
- StatusBuy
- Added6 weeks ago
- Bedrooms4
- Bathrooms3
- Area4000 sq. ft.
- DirectionNo Data
- Added On08 Aug 2025
Property Overview
When Viewing This Property On Realtor.ca Please Click On The Multimedia or Virtual Tour Link For More Property Info. This 4000 sqft home with 2 car attached garage is QUALITY & LUXURY. Immediately greeted by a cathedral ceiling & a Joe Dunphy kitchen, quartz countertops & high-quality finishes with a pantry and tons of natural light. The engineered hardwood floors & superior trim adds sophistication to this main level. The Primary suite with a tiled shower, a walk-in-closet equipped with custom build organizers for the Lady of the house, with separate closet area for Him. The lower walkout area is completely finished which includes a large living area, large bedroom with walk in closet with a pocket door to ensuite. A nice size office & large storage room complete this level. With its own entrance & prepped for a kitchen this lower level could be rented or Airbnb. A bonus single garage on the lower level for all tools/ lawn & garden equipment. (id:51532)
Tags
| Property Summary |
|---|
| Building |
|---|
| Level | Rooms | Dimensions |
|---|---|---|
| Lower level | Other | 7.7x10.2 |
| Family room | 36.5x17.3 | |
| Recreational, Games room | 12.5x17.3 | |
| Bath (# pieces 1-6) | 11.3x6 4pc | |
| Bedroom | 10.9x16 | |
| Other | 9x4.6 | |
| Storage | 13.7x10.7 | |
| Main level | Foyer | 13.6x12.9 |
| Other | 5.7x8.3 | |
| Living room | 16.5x18.3 | |
| Dining room | 9.6x24.5 | |
| Laundry room | 10x7.3 | |
| Primary Bedroom | 14.7x14 | |
| Ensuite (# pieces 2-6) | 16.2x5.8 4pc | |
| Other | 5.3x12.6 | |
| Bedroom | 12.5x11 | |
| Bedroom | 10.5x12 | |
| Other | 6.2x4.8 | |
| Bath (# pieces 1-6) | 7.2x10.7 4pc |
| Features | |||||
|---|---|---|---|---|---|
| Balcony | Paved driveway | Level | |||
| Attached Garage | Heated Garage | Parking Space(s) | |||
| Range | Dishwasher | Dryer | |||
| Washer | Microwave | Refrigerator | |||
| Air exchanger | |||||






















