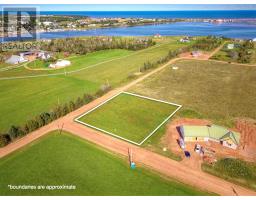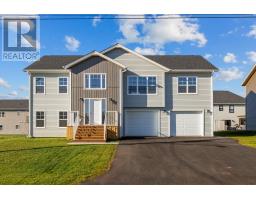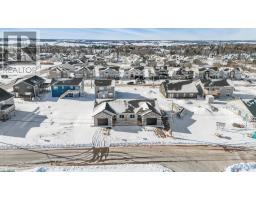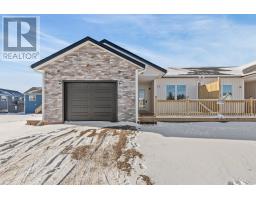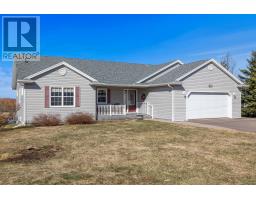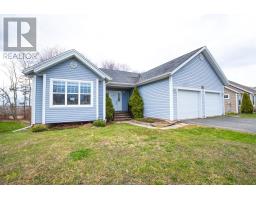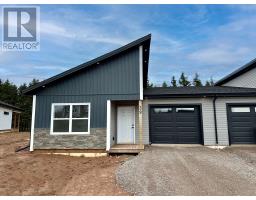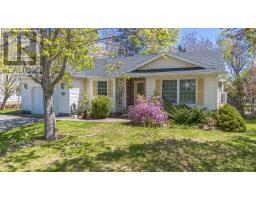34 DOIRON Drive, Charlottetown, Prince Edward Island, CA
Address: 34 DOIRON Drive, Charlottetown, Prince Edward Island
Summary Report Property
- MKT ID202506375
- Building TypeHouse
- Property TypeSingle Family
- StatusBuy
- Added3 weeks ago
- Bedrooms4
- Bathrooms2
- Area2014 sq. ft.
- DirectionNo Data
- Added On07 Apr 2025
Property Overview
This tidy and well maintained 4 bedroom, 2 bathroom home offers plenty of space and comfort for any family. The open concept living room, kitchen, and dining room create a seamless flow, perfect for everyday living or entertaining guests. Each bedroom is equipped with closet organizers for added convenience. Upstairs, you will find two spacious bedrooms and a full bathroom. The lower level features a cozy family room, two additional bedrooms, another bathroom, and a large laundry room ideal for extra space or privacy. Beautiful hardwood floors run throughout, adding warmth and character to the home. The home is equipped with electric heat and heat pumps, ensuring comfort year round. Outside, the newly paved double driveway provides ample parking, while the property also boasts a designated green space at the back, offering a peaceful retreat and added privacy. This home combines functionality with style, making it a great choice for anyone looking for a comfortable, well rounded living space. (id:51532)
Tags
| Property Summary |
|---|
| Building |
|---|
| Level | Rooms | Dimensions |
|---|---|---|
| Lower level | Bedroom | 15.4 x 12.4 |
| Bedroom | 13.5 x 12.3 | |
| Laundry room | 10.3 x 9 | |
| Main level | Living room | 17.9 x 11.5 |
| Kitchen | 11.9 x 10.5 | |
| Dining room | 11.9 x 9 | |
| Primary Bedroom | 11.5 x 15 | |
| Bedroom | 15.4 x 9 |
| Features | |||||
|---|---|---|---|---|---|
| Paved driveway | Range | Dishwasher | |||
| Dryer | Washer | Microwave | |||
| Refrigerator | Air exchanger | ||||






































