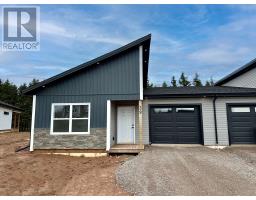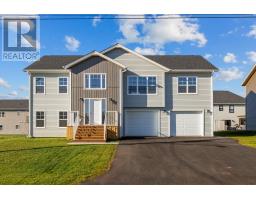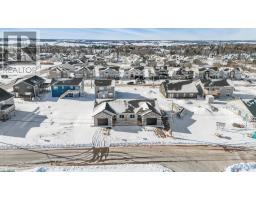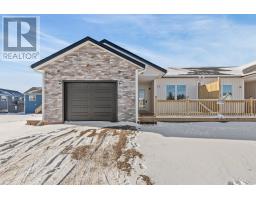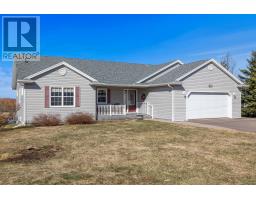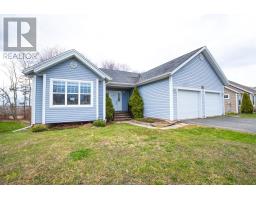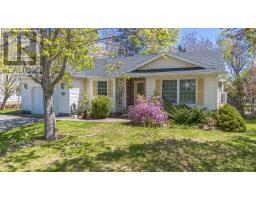66 Stanmol Drive, Charlottetown, Prince Edward Island, CA
Address: 66 Stanmol Drive, Charlottetown, Prince Edward Island
Summary Report Property
- MKT ID202428380
- Building TypeDuplex
- Property TypeSingle Family
- StatusBuy
- Added18 weeks ago
- Bedrooms3
- Bathrooms2
- Area1140 sq. ft.
- DirectionNo Data
- Added On17 Dec 2024
Property Overview
Welcome to 66 Stanmol drive, your new home or investment property in Hidden Valley! This high-end duplex features a well-designed unit with 1,140 square feet of finished living space. This side includes three spacious bedrooms, two bathrooms, and a back deck for outdoor enjoyment, along with a single-car garage. Built on an ICF foundation, this home offers durability and energy efficiency. Inside, you'll find stylish laminate flooring throughout the spacious living area, with elegant ceramic tile in the bathrooms and laundry. The kitchen is both functional and attractive, featuring beautiful quartz countertops and sleek white cabinets, with all appliances included. The primary bedroom includes a custom walk-in closet, and the ensuite bathroom features a step in shower and quartz topped vanity. Conveniently located minutes to the UPEI university, coffee shops, restaurants, airport, gas stations, grocery/shopping centres and many other great amenities in Charlottetown, you'll enjoy both comfort and accessibility in this peaceful community. This home is under construction and expected to be completed in January 2025 and will come with an 8 year Lux warranty. Looking for more space or having that friend or family member close by? The option to purchase the other side of the duplex is available! This has been a booming area with many properties being built and sold! Don't miss out! (id:51532)
Tags
| Property Summary |
|---|
| Building |
|---|
| Level | Rooms | Dimensions |
|---|---|---|
| Main level | Bedroom | 11.8 x 11.8 |
| Bedroom | 11.8 x 8.4 | |
| Primary Bedroom | 11.8 x 12.8 | |
| Ensuite (# pieces 2-6) | 9.3 x 5.10 | |
| Bath (# pieces 1-6) | 5.11 x 11.8 | |
| Kitchen | 10.4 x 11.8 | |
| Dining room | 22.8 x 16.1 | |
| Living room | Combined |
| Features | |||||
|---|---|---|---|---|---|
| Level | Attached Garage | Heated Garage | |||
| Paved Yard | Stove | Dishwasher | |||
| Dryer | Washer | Refrigerator | |||
| Air exchanger | |||||






























