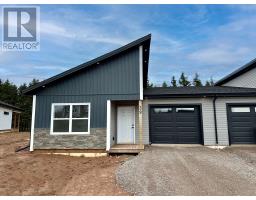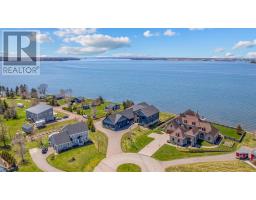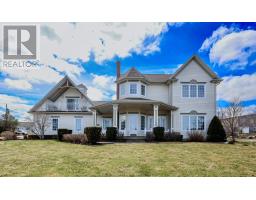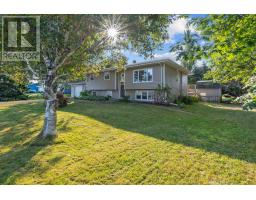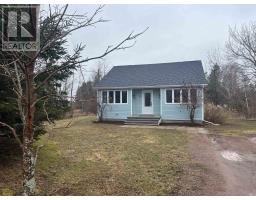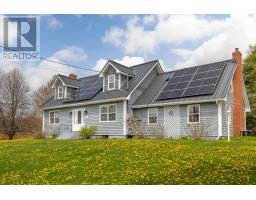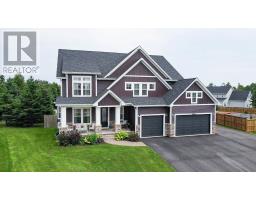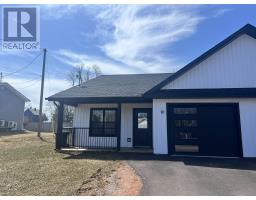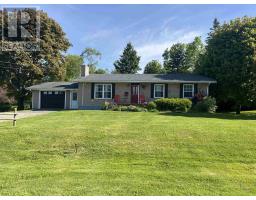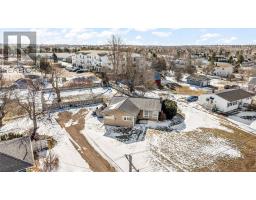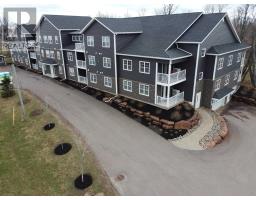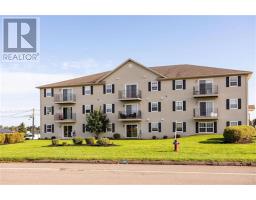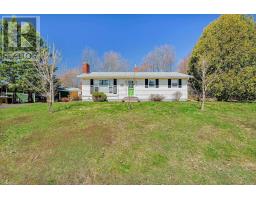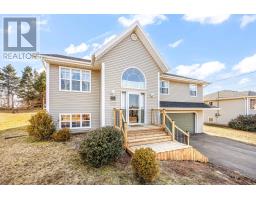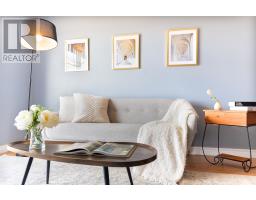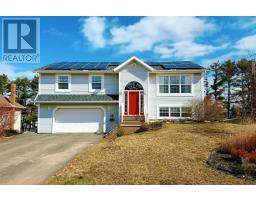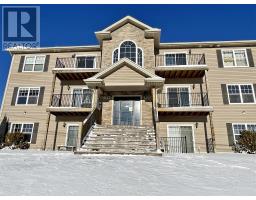72 Marion Drive, Stratford, Prince Edward Island, CA
Address: 72 Marion Drive, Stratford, Prince Edward Island
Summary Report Property
- MKT ID202508219
- Building TypeDuplex
- Property TypeSingle Family
- StatusBuy
- Added5 weeks ago
- Bedrooms3
- Bathrooms2
- Area1400 sq. ft.
- DirectionNo Data
- Added On28 Apr 2025
Property Overview
Welcome to 72 Marion Drive ? a charming and beautifully maintained 3-bedroom, 2-bathroom semi-detached home tucked away on a quiet dead-end street in Stratford. Offering 1,400 sq. ft. of finished living space, the main floor welcomes you with a spacious entryway, a convenient half bath, and a generously sized living room that seamlessly connects to the open-concept kitchen and dining area. From here, sliding patio doors lead to your private back deck and backyard ? perfect for relaxing or entertaining. Upstairs, you?ll find three good sized bedrooms and a full bathroom. The basement, with 700 sq. ft. of framed space, provides endless potential to create the rec room, gym, or office of your dreams or the potential of adding a fourth bedroom. Recent upgrades include three new heat pumps and an updated 200-amp electrical panel, ensuring efficient heating and cooling year-round. Enjoy peace of mind and comfort, even on the hottest summer days. Located just minutes from grocery stores, gas stations, restaurants, Charlottetown Holland College, and more ? this home is perfect for first-time buyers, those looking to downsize, or anyone in search of a wonderful place to call home. Don?t miss out on this opportunity! (id:51532)
Tags
| Property Summary |
|---|
| Building |
|---|
| Level | Rooms | Dimensions |
|---|---|---|
| Second level | Bedroom | 8.1 x 12 + 1.4 x 11 |
| Bedroom | 12.1 x 11.2 | |
| Primary Bedroom | 12.1 x 13 | |
| Bath (# pieces 1-6) | 4.4 x 11.5 | |
| Main level | Kitchen | 12 x 24 |
| Dining room | Combined | |
| Living room | 14.5 x 12 | |
| Other | 11.9 x 5.2 x 3.8 x 6.4 | |
| Bath (# pieces 1-6) | 2.11 x 7.1 | |
| Living room | 14.5 x 12 | |
| Other | 11.9 x 5.2 + 3.8 x 6.4 |
| Features | |||||
|---|---|---|---|---|---|
| Paved driveway | Level | Range - Electric | |||
| Stove | Dishwasher | Dryer | |||
| Washer | Refrigerator | Air exchanger | |||




































