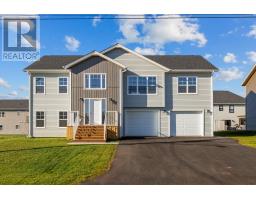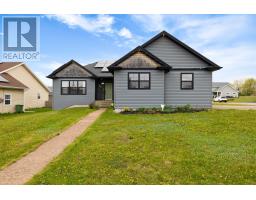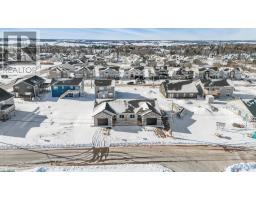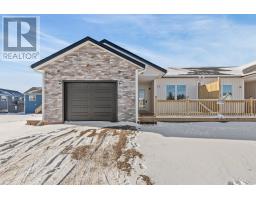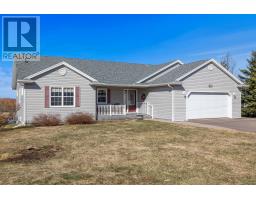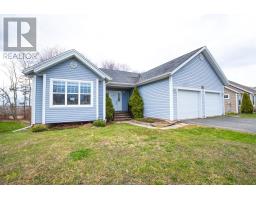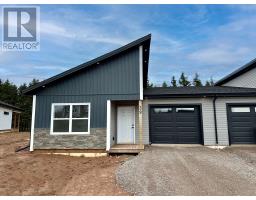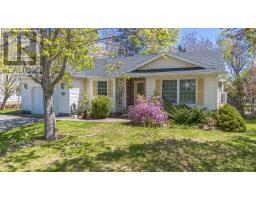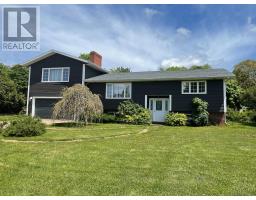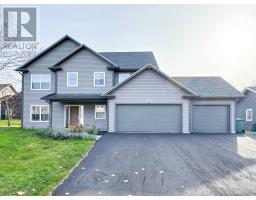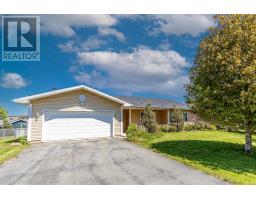45 Atlantic Road, Charlottetown, Prince Edward Island, CA
Address: 45 Atlantic Road, Charlottetown, Prince Edward Island
Summary Report Property
- MKT ID202507880
- Building TypeHouse
- Property TypeSingle Family
- StatusBuy
- Added7 weeks ago
- Bedrooms5
- Bathrooms3
- Area2660 sq. ft.
- DirectionNo Data
- Added On15 Apr 2025
Property Overview
A lovely side-split entrance house with 5 bedrooms, 3 bathrooms, and a walkout basement. It is in a good location within walking distance of UPEI., restaurants, grocery stores, etc. It is adjacent to a park/playground and has a very private backyard. There is an apple tree in the front yard and several fruit trees in the backyard. Many renovations haven been done in recent years. A new roof was installed in 2022. New floors were installed throughout the house in 2023, and a new refrigerator, washer, dryer, dishwasher, electric water heater, and kitchen countertop were replaced in 2023. In 2024, an additional kitchen was build on the lower level, and a new deck (8x8.5 ft) outside the kitchen on the main floor and another one leading to the backyard (20X16) The spacious living space make it a perfect property for a growing family. The walkout basement can also be rented out for additional investment income. (id:51532)
Tags
| Property Summary |
|---|
| Building |
|---|
| Level | Rooms | Dimensions |
|---|---|---|
| Lower level | Family room | 20 x 14 |
| Bedroom | 133 x 11.6 | |
| Bedroom | 12 x 10 | |
| Other | 12 x 12 | |
| Bath (# pieces 1-6) | 11 x 10.6 | |
| Main level | Living room | 15 x 13 |
| Dining room | 13 x 10 | |
| Kitchen | 14 x 13.6 | |
| Primary Bedroom | 13 x 11.6 | |
| Bedroom | 9.6 x 9 | |
| Bedroom | 10 x 9.6 | |
| Mud room | 6 x 7 | |
| Bath (# pieces 1-6) | 7 x 7 | |
| Bath (# pieces 1-6) | 7 x 5 |
| Features | |||||
|---|---|---|---|---|---|
| Treed | Wooded area | Paved driveway | |||
| Level | Attached Garage | Central Vacuum | |||
| Stove | Dishwasher | Dryer | |||
| Washer | Microwave | Refrigerator | |||
| Air exchanger | |||||































