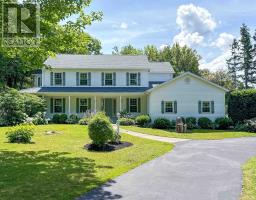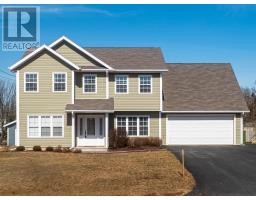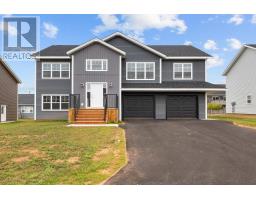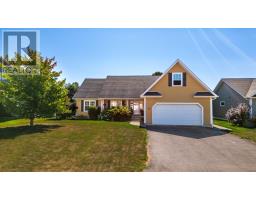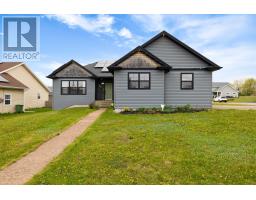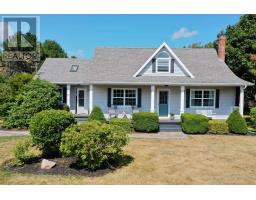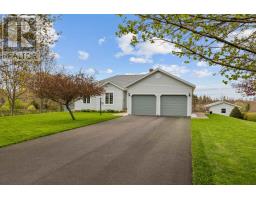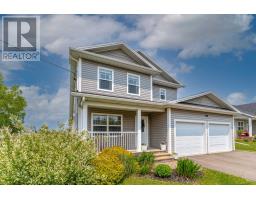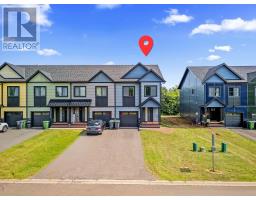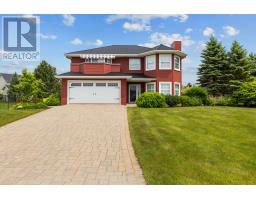45 Prince Charles Drive, Charlottetown, Prince Edward Island, CA
Address: 45 Prince Charles Drive, Charlottetown, Prince Edward Island
Summary Report Property
- MKT ID202513828
- Building TypeHouse
- Property TypeSingle Family
- StatusBuy
- Added14 weeks ago
- Bedrooms4
- Bathrooms3
- Area2495 sq. ft.
- DirectionNo Data
- Added On07 Jun 2025
Property Overview
Just steps from Victoria Park and its waterfront boardwalk, 45 Prince Charles Drive offers a rare opportunity to live in one of Charlottetown?s most coveted and walkable neighbourhoods. Set behind a wrought iron fence and mature hedging, the property features manicured gardens, a goldfish pond, and stone walkways that frame a beautifully private setting. This classic split entry home offers nearly 2,500 square feet of total living space, combining warmth, function, and modern upgrades. The main level features a bright living room with a built-in electric fireplace, a formal dining area, and a well-appointed kitchen with a new French door refrigerator and garburator. A four-season sunroom overlooks the backyard and completes the main floor, along with two comfortable bedrooms and a full bathroom. The lower level includes two additional bedrooms, a full bathroom, a laundry area/half bathroom, a pet-washing tub, and a spacious family room with space for billiards and gatherings. A 12 by 20 foot room with its own private entrance offers excellent potential for a studio, workshop, or in-law suite. The home is equipped with five heating zones and four ductless heat pumps. The heated and insulated garage features an epoxy-coated floor and a kitchenette with refrigerator, ideal for entertaining. A powered garden shed with porch adds both charm and function. Both the house and shed roofs were replaced in 2021. Located in the Colonel Gray school district and within walking distance to tennis courts, cafés, restaurants, and the downtown core, this is a meticulously cared-for home in a truly unbeatable location. (id:51532)
Tags
| Property Summary |
|---|
| Building |
|---|
| Land |
|---|
| Level | Rooms | Dimensions |
|---|---|---|
| Lower level | Bedroom | 14.03x9.09 |
| Bedroom | 10.09x11.08 | |
| Laundry / Bath | 10x7 half bath | |
| Bath (# pieces 1-6) | 10x11 | |
| Workshop | 11x19 | |
| Utility room | 11.07x7.09 unfinished | |
| Games room | 18.09x12.03 | |
| Main level | Foyer | 8x10 |
| Living room | 22.07x12.09 | |
| Kitchen | 12.08x10.11 | |
| Dining room | 12.08x8.09 | |
| Sunroom | 19.8x11.04 | |
| Primary Bedroom | 14x10.02 | |
| Bath (# pieces 1-6) | 10.06x6.10 | |
| Bedroom | 10x10.6 | |
| Other | 17x18.9 Stone Patio Ext |
| Features | |||||
|---|---|---|---|---|---|
| Paved driveway | Level | Attached Garage | |||
| Heated Garage | Alarm System | Central Vacuum | |||
| Jetted Tub | Stove | Dishwasher | |||
| Dryer | Washer | Microwave Range Hood Combo | |||
| Refrigerator | |||||















































