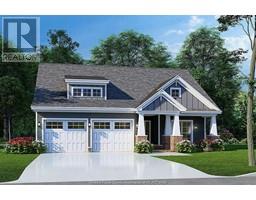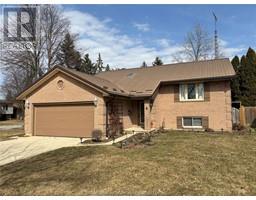12 DONALDA DRIVE, Chatham, Ontario, CA
Address: 12 DONALDA DRIVE, Chatham, Ontario
Summary Report Property
- MKT ID25008256
- Building TypeNo Data
- Property TypeNo Data
- StatusBuy
- Added6 weeks ago
- Bedrooms4
- Bathrooms2
- Area0 sq. ft.
- DirectionNo Data
- Added On15 Apr 2025
Property Overview
Located in a desirable North side neighbourhood in Chatham, this well maintained four-level side split showcases pride of ownership throughout. Step inside to find an open-concept main level featuring a stunning custom-built Oak Barrel kitchen with quartz countertops, stainless steel appliances, and a large island. Patio doors lead directly to a private backyard with no rear neighbours. The upper level offers 3 spacious bedrooms and a 4pc bathroom with a quartz countertop. On the lower level, enjoy a family room with a wood-burning fireplace (not in use) with built in cabinetry, and rec room used as a hair studio—ideal for a home office or additional entertaining space with a 3pc bathroom and its own backyard access. The basement includes a rec room, 4th bedroom, laundry area, and a large crawlspace providing additional storage. Outside, the fully fenced backyard is perfect for entertaining, complete with a spacious deck, Pergola over the hot tub and a storage shed. Call today! (id:51532)
Tags
| Property Summary |
|---|
| Building |
|---|
| Land |
|---|
| Level | Rooms | Dimensions |
|---|---|---|
| Second level | 4pc Bathroom | 10 ft ,2 in x 6 ft ,9 in |
| Bedroom | 13 ft ,5 in x 8 ft | |
| Bedroom | 11 ft ,3 in x 10 ft ,2 in | |
| Primary Bedroom | 13 ft ,5 in x 10 ft | |
| Basement | Bedroom | 14 ft x 10 ft ,11 in |
| Laundry room | 17 ft ,5 in x 13 ft ,10 in | |
| Lower level | 3pc Bathroom | 9 ft ,6 in x 3 ft ,10 in |
| Recreation room | 13 ft ,7 in x 12 ft ,11 in | |
| Family room | 17 ft ,11 in x 11 ft ,11 in | |
| Main level | Dining room | 14 ft x 11 ft ,6 in |
| Kitchen | 17 ft ,3 in x 11 ft ,2 in |
| Features | |||||
|---|---|---|---|---|---|
| Double width or more driveway | Concrete Driveway | Hot Tub | |||
| Central air conditioning | Fully air conditioned | ||||








































































