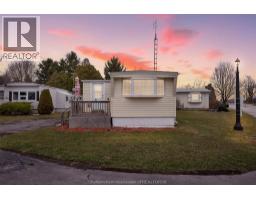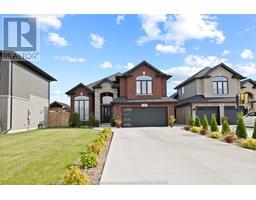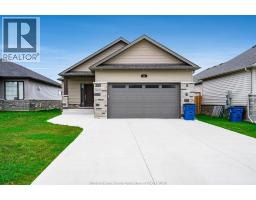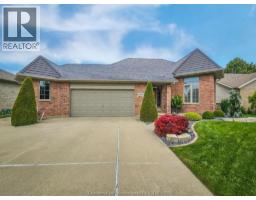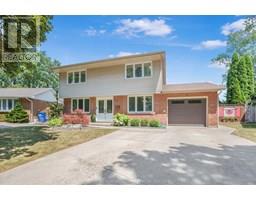154 SEMENYN AVENUE Unit# 24, Chatham, Ontario, CA
Address: 154 SEMENYN AVENUE Unit# 24, Chatham, Ontario
Summary Report Property
- MKT ID25021036
- Building TypeRow / Townhouse
- Property TypeSingle Family
- StatusBuy
- Added2 weeks ago
- Bedrooms2
- Bathrooms3
- Area0 sq. ft.
- DirectionNo Data
- Added On21 Aug 2025
Property Overview
Welcome to this beautifully maintained ranch-style townhouse with a double car garage tucked away on a quiet cul-de-sac on Chatham’s North side. This spacious end unit features an exceptional layout with vaulted ceilings, a bright living room complete with a gas fireplace and access to a deck—perfect for enjoying your morning coffee or relaxing evenings. The large eat-in kitchen offers ample cabinetry and generous space for dining, making it ideal for both everyday living and entertaining. The main floor also offers 2 bedrooms, including a primary suite with a walk-in closet and a 4pc ensuite. You'll appreciate the convenience of main floor living, complete with laundry, 2 full bathrooms and plus plenty of storage throughout. The fully finished basement extends your living space with a large family room, a 3rd bathroom, and a den or home office, also featuring a walk-in closet. Enjoy low-maintenance living with a monthly association fee of $95 covering snow removal and lawn care. (id:51532)
Tags
| Property Summary |
|---|
| Building |
|---|
| Land |
|---|
| Level | Rooms | Dimensions |
|---|---|---|
| Basement | Storage | 11 ft ,9 in x 9 ft ,3 in |
| Workshop | 11 ft ,7 in x 10 ft ,1 in | |
| Utility room | 18 ft ,6 in x 6 ft ,6 in | |
| 3pc Bathroom | 7 ft ,2 in x 6 ft ,1 in | |
| Den | 10 ft ,9 in x 10 ft ,8 in | |
| Recreation room | 31 ft ,3 in x 21 ft | |
| Main level | Bedroom | 16 ft ,8 in x 11 ft ,9 in |
| 3pc Bathroom | 7 ft ,10 in x 5 ft ,1 in | |
| 4pc Ensuite bath | 8 ft ,1 in x 5 ft | |
| Primary Bedroom | 16 ft x 14 ft ,1 in | |
| Living room/Fireplace | 17 ft ,5 in x 16 ft ,7 in | |
| Dining room | 11 ft ,10 in x 9 ft ,6 in | |
| Kitchen | 11 ft ,4 in x 10 ft ,5 in | |
| Foyer | 7 ft ,10 in x 6 ft ,9 in |
| Features | |||||
|---|---|---|---|---|---|
| Double width or more driveway | Paved driveway | Attached Garage | |||
| Garage | Central air conditioning | ||||






















































