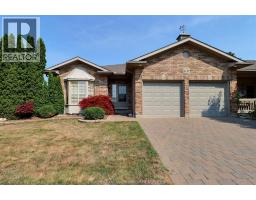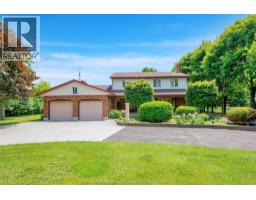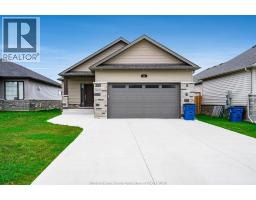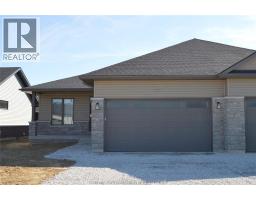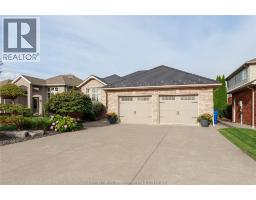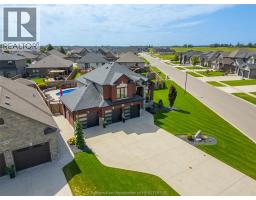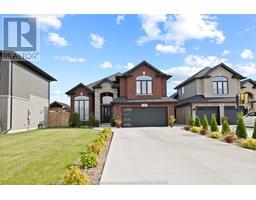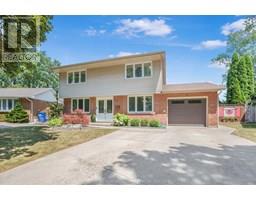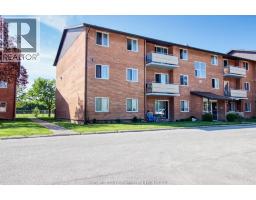645 McNaughton AVENUE West, Chatham, Ontario, CA
Address: 645 McNaughton AVENUE West, Chatham, Ontario
Summary Report Property
- MKT ID25019634
- Building TypeNo Data
- Property TypeNo Data
- StatusBuy
- Added6 weeks ago
- Bedrooms4
- Bathrooms2
- Area0 sq. ft.
- DirectionNo Data
- Added On05 Aug 2025
Property Overview
This impressive all-brick home is located just west of Keil Drive, close to the new Catholic School and St. Clair College. The backyard is your own private paradise with a heated salt water pool, covered gazebo, backyard night lighting, wood deck, gas barbecue hook up, and hot tub. The unique interior design is easily managed on all three levels. There are two bedrooms and full baths on the each of the upper and lower levels. Other stand-out features of this home include a steel roof, newer owned hot water heater, furnace, central air (October 2020), central vac, lawn irrigation system, and hidden storage on the lower level. The garage is an extra wide double - so lots of room for the toys! All offers must include Seller Purchasing a property. (id:51532)
Tags
| Property Summary |
|---|
| Building |
|---|
| Land |
|---|
| Level | Rooms | Dimensions |
|---|---|---|
| Lower level | 3pc Bathroom | Measurements not available |
| Bedroom | 13 ft ,4 in x Measurements not available | |
| Bedroom | 11 ft ,9 in x Measurements not available | |
| Laundry room | 11 ft ,9 in x Measurements not available | |
| Family room | 16 ft x Measurements not available | |
| Main level | 5pc Bathroom | Measurements not available |
| Foyer | 13 ft ,9 in x Measurements not available | |
| Primary Bedroom | 13 ft ,5 in x Measurements not available | |
| Bedroom | 12 ft ,7 in x Measurements not available | |
| Living room | 12 ft x Measurements not available | |
| Dining nook | 10 ft x Measurements not available | |
| Kitchen | 13 ft x Measurements not available |
| Features | |||||
|---|---|---|---|---|---|
| Double width or more driveway | Concrete Driveway | Garage | |||
| Hot Tub | Central Vacuum | Dishwasher | |||
| Dryer | Refrigerator | Stove | |||
| Washer | Central air conditioning | ||||


















































