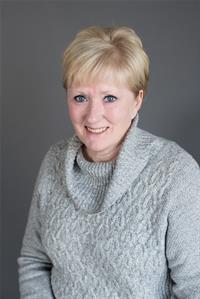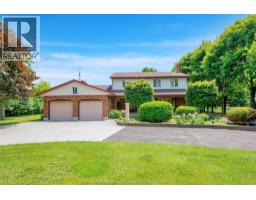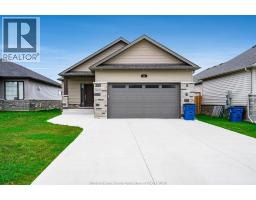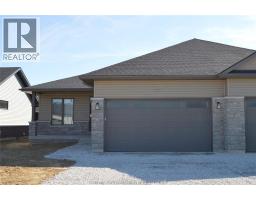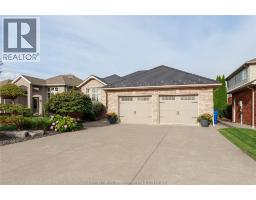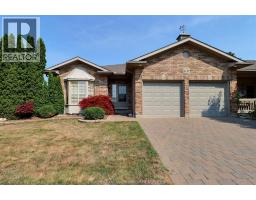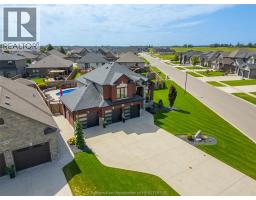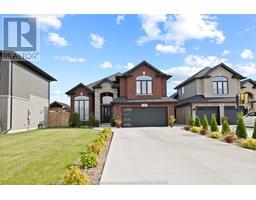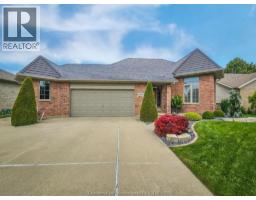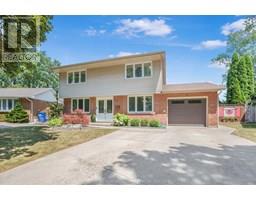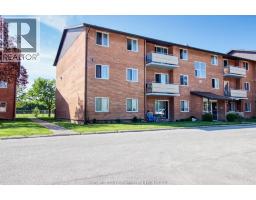3 Crocus COURT, Chatham, Ontario, CA
Address: 3 Crocus COURT, Chatham, Ontario
Summary Report Property
- MKT ID25008817
- Building TypeHouse
- Property TypeSingle Family
- StatusBuy
- Added15 weeks ago
- Bedrooms3
- Bathrooms2
- Area0 sq. ft.
- DirectionNo Data
- Added On06 Jun 2025
Property Overview
First time offered, solid brick rancher with dble attached garage located in Prestancia. Very practical floor plan for those wanting one floor living. Covered front porch leads into the foyer which overlooks a spacious living room with gas fireplace. Eat-in kitchen is very bright and has lots of cabinets and offers garage exit and main floor laundry room. Master Bedroom features a 4 pc bathroom as well as a walk in closet. There are 2 other bedrooms situated away from the Master bedroom with a 4 pc bathroom separating them. The basement is unfinished but is ready for future development with loads more living space. This home has been well maintained and has an inground sprinkler system, furnace/air which was replaced 4 yrs ag, gutter protection - 2 yrs ago. The Owner has given up housekeeping and is ready for the next chapter. This home is perfect for those that want the convenience of one floor but a basement for storage. Call now for your appointment. (id:51532)
Tags
| Property Summary |
|---|
| Building |
|---|
| Land |
|---|
| Level | Rooms | Dimensions |
|---|---|---|
| Main level | Laundry room | 5 ft ,7 in x 6 ft ,11 in |
| 4pc Bathroom | Measurements not available | |
| Bedroom | 10 ft ,7 in x 10 ft ,9 in | |
| Bedroom | 9 ft ,10 in x 10 ft ,9 in | |
| 4pc Ensuite bath | Measurements not available | |
| Bedroom | 13 ft ,10 in x 13 ft ,7 in | |
| Eating area | 10 ft ,11 in x 10 ft ,6 in | |
| Kitchen | 11 ft x 9 ft ,7 in | |
| Living room/Fireplace | 20 ft x 14 ft ,8 in |
| Features | |||||
|---|---|---|---|---|---|
| Double width or more driveway | Concrete Driveway | Attached Garage | |||
| Garage | Dishwasher | Refrigerator | |||
| Stove | |||||


































