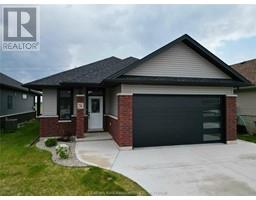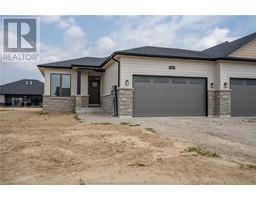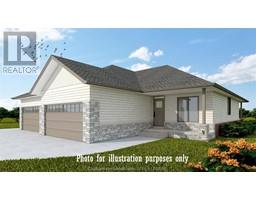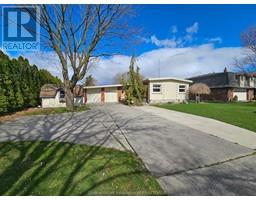121 Howard ROAD, Chatham, Ontario, CA
Address: 121 Howard ROAD, Chatham, Ontario
Summary Report Property
- MKT ID24013585
- Building TypeHouse
- Property TypeSingle Family
- StatusBuy
- Added14 weeks ago
- Bedrooms3
- Bathrooms2
- Area0 sq. ft.
- DirectionNo Data
- Added On17 Aug 2024
Property Overview
Welcome to 121 Howard Road! Built in 2021 and loved by its original owner. This MCH build on the south side of Chatham features 3 spacious bedrooms, 2 full baths and an inviting open concept living/kitchen/dining with soft calming colours inviting you home. Want a walk in closet? No problem! Every bedroom has one! Fresh paint throughout was done this year. All newer appliances included (2021). Outside you can relax on your concrete patio in your peaceful backyard. All the space you need is here, while maintaining an easy going, one floor living lifestyle. Perfect for those looking to downsize or who want to lighten the load of homeownership without giving up the perks they’ve become accustomed to. Feel at ease living in a home built by a reputable local building company! Tarion warranty transferrable. Call your trusted realtor today to view and #lovewhereyoulive! (id:51532)
Tags
| Property Summary |
|---|
| Building |
|---|
| Land |
|---|
| Level | Rooms | Dimensions |
|---|---|---|
| Main level | 3pc Ensuite bath | 5 ft ,4 in x 6 ft ,4 in |
| 4pc Bathroom | 8 ft ,5 in x 6 ft ,4 in | |
| Primary Bedroom | 11 ft ,6 in x 13 ft ,8 in | |
| Bedroom | 10 ft x 10 ft | |
| Bedroom | 11 ft ,6 in x 9 ft ,10 in | |
| Dining nook | 14 ft x 10 ft | |
| Kitchen | 14 ft x 19 ft ,7 in | |
| Living room | 14 ft x 18 ft ,2 in |
| Features | |||||
|---|---|---|---|---|---|
| Concrete Driveway | Attached Garage | Garage | |||
| Dishwasher | Dryer | Microwave Range Hood Combo | |||
| Refrigerator | Stove | Washer | |||
| Central air conditioning | |||||

















































