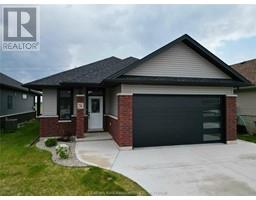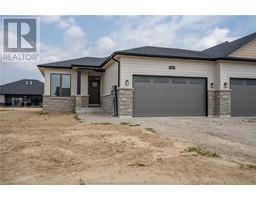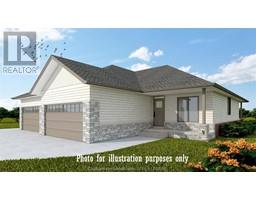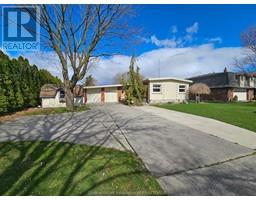14 NIGHT FALL CRT., Chatham, Ontario, CA
Address: 14 NIGHT FALL CRT., Chatham, Ontario
3 Beds3 Baths0 sqftStatus: Buy Views : 888
Price
$585,000
Summary Report Property
- MKT ID24007302
- Building TypeHouse
- Property TypeSingle Family
- StatusBuy
- Added19 weeks ago
- Bedrooms3
- Bathrooms3
- Area0 sq. ft.
- DirectionNo Data
- Added On10 Jul 2024
Property Overview
THIS LUXURIOUS SINGLE FAMILY RANCH (2021) HOME QUALITY BUILD BY THE AFFINITY ELLITE CUSTOM HOMES. 2 +1 BEDROOM , 3 BATH, 2 CAR GARAGE HOME W/OPEN CONCEPT FLOOR PLAN. WALK IN AND ENJOY QUARTZ COUNTERTOPS WITH A GOURMET KITCHEN . THRU TO A BEAUTIFUL LIVING ROOM AND DINING ROOM LARGE MAIN FLOOR MASTER BEDROOM AND ENSUITE AND MAIN FLOOR LAUNDRY A SECOND LARGE BEDROOM & 3 PIECE GUEST BATHROOM. ENJOY STEPPING OUT THROUGH PATIO DOORS INTO THE BACKYARD ALL YEAR ROUND. QUARTZ COUNTER TOPS IN KITCHEN & BATHROOMS, LUXURY ENGINEERED HARDWOOD & CERAMIC FLOORING THROUGHOUT AND FRONT CEMENT DRIVEWAY. SELLER MAY ACCEPT OR DECLINE ANY OFFERS, WILL REVIEW OFFERS AS THEY COME. (id:51532)
Tags
| Property Summary |
|---|
Property Type
Single Family
Building Type
House
Storeys
1
Title
Freehold
Land Size
42.47X130.44|under 1/4 acre
Built in
2021
Parking Type
Garage,Inside Entry
| Building |
|---|
Bedrooms
Above Grade
2
Below Grade
1
Bathrooms
Total
3
Interior Features
Appliances Included
Dishwasher, Dryer, Refrigerator, Stove, Washer
Flooring
Carpeted, Ceramic/Porcelain, Hardwood
Building Features
Features
Cul-de-sac, Double width or more driveway, Concrete Driveway
Foundation Type
Concrete
Style
Detached
Architecture Style
Bungalow, Ranch
Heating & Cooling
Cooling
Central air conditioning
Heating Type
Forced air, Furnace, Heat Recovery Ventilation (HRV)
Exterior Features
Exterior Finish
Aluminum/Vinyl, Stone
Parking
Parking Type
Garage,Inside Entry
| Land |
|---|
Lot Features
Fencing
Fence
Other Property Information
Zoning Description
RES
| Level | Rooms | Dimensions |
|---|---|---|
| Basement | Bedroom | 13 ft ,10 in x 13 ft ,5 in |
| 3pc Bathroom | Measurements not available | |
| Family room | 27 ft x 14 ft ,5 in | |
| Main level | Laundry room | 7 ft ,9 in x 6 ft ,9 in |
| Kitchen | 16 ft ,11 in x 12 ft ,11 in | |
| Den | 16 ft ,3 in x 15 ft | |
| 3pc Bathroom | Measurements not available | |
| 3pc Ensuite bath | Measurements not available | |
| Primary Bedroom | 14 ft ,7 in x 14 ft ,1 in | |
| Bedroom | 12 ft ,2 in x 10 ft ,10 in |
| Features | |||||
|---|---|---|---|---|---|
| Cul-de-sac | Double width or more driveway | Concrete Driveway | |||
| Garage | Inside Entry | Dishwasher | |||
| Dryer | Refrigerator | Stove | |||
| Washer | Central air conditioning | ||||
















































