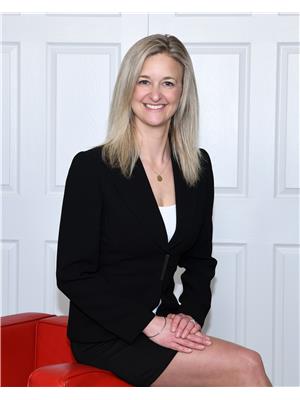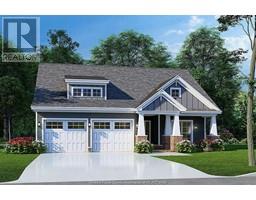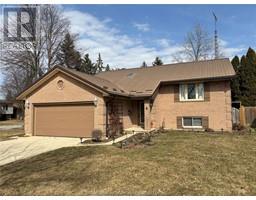151 BRISTOL DRIVE, Chatham, Ontario, CA
Address: 151 BRISTOL DRIVE, Chatham, Ontario
Summary Report Property
- MKT ID25015420
- Building TypeHouse
- Property TypeSingle Family
- StatusBuy
- Added7 hours ago
- Bedrooms5
- Bathrooms2
- Area1268 sq. ft.
- DirectionNo Data
- Added On23 Jun 2025
Property Overview
This well-maintained bungalow offers comfort, space, and multi-generational living all in one. The main floor features an open-concept design with a bright living room, dining area, and kitchen, plus three bedrooms and a 4-piece bathroom with convenient in-suite laundry. Downstairs, the fully finished basement includes a spacious granny suite with two additional bedrooms and a 3-piece bathroom, ideal for extra space or extended family. The layout offers flexibility and privacy for all. Enjoy the added bonus of a single attached garage for your vehicle or extra storage. Located in a family-friendly neighbourhood, you’re just minutes from schools, parks, shopping, and other essential amenities. A fantastic opportunity for families or investors! (id:51532)
Tags
| Property Summary |
|---|
| Building |
|---|
| Land |
|---|
| Level | Rooms | Dimensions |
|---|---|---|
| Basement | Utility room | 14 ft x 5 ft ,7 in |
| Cold room | 13 ft ,7 in x 4 ft ,7 in | |
| Bedroom | 9 ft ,6 in x 8 ft ,10 in | |
| Bedroom | 15 ft ,7 in x 9 ft ,6 in | |
| Kitchen | 12 ft ,4 in x 11 ft ,2 in | |
| 3pc Bathroom | 10 ft ,10 in x 8 ft ,5 in | |
| Recreation room | 30 ft ,7 in x 18 ft ,9 in | |
| Main level | Bedroom | 9 ft ,10 in x 9 ft ,2 in |
| Bedroom | 13 ft ,10 in x 11 ft ,7 in | |
| Bedroom | 10 ft ,10 in x 8 ft ,7 in | |
| Kitchen | 10 ft ,8 in x 10 ft ,1 in | |
| 4pc Bathroom | 11 ft ,7 in x 5 ft ,5 in | |
| Dining room | 12 ft ,1 in x 10 ft ,8 in | |
| Family room | 18 ft ,5 in x 13 ft ,10 in |
| Features | |||||
|---|---|---|---|---|---|
| Concrete Driveway | Attached Garage | Garage | |||
| Central air conditioning | |||||




















































