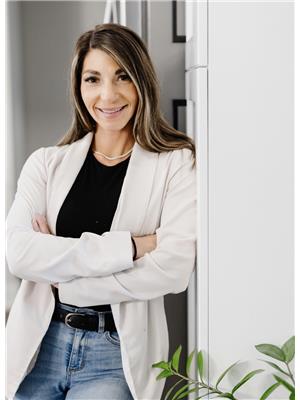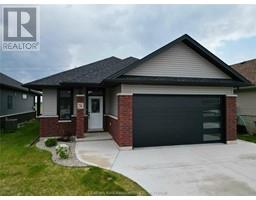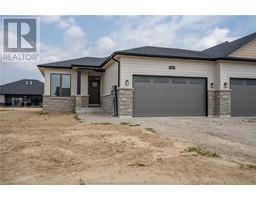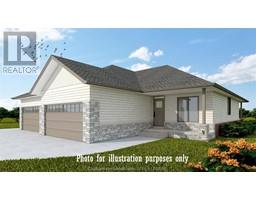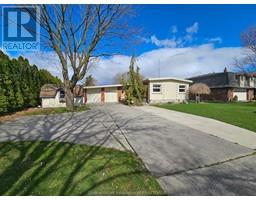185 Valley ROAD, Chatham, Ontario, CA
Address: 185 Valley ROAD, Chatham, Ontario
Summary Report Property
- MKT ID24017714
- Building TypeHouse
- Property TypeSingle Family
- StatusBuy
- Added14 weeks ago
- Bedrooms4
- Bathrooms3
- Area1431 sq. ft.
- DirectionNo Data
- Added On15 Aug 2024
Property Overview
Here’s your dream home you will grow and retire in. This large rancher offers one floor living plus a fully finished basement. The main floor has a beautiful open concept eat in kitchen and living room with high ceilings, lots of light and a gas fireplace. The kitchen offers ample storage, direct access to the laundry room, garage, and concrete backyard patio. Entertain your guests in the formal dining room. The main floor features 3 bedrooms and 2 full bathrooms. The large master has two closets including a walk in, and a beautiful big ensuite bathroom. The basement has a huge open concept family/games room, office, bedroom, full bath, and considerable storage. Park 4 vehicles on the concrete driveway plus 2 in the garage. The property is maintenance free, has Gutter Guards, shed, fenced backyard, and new furnace (2022). Close to shopping, restaurants and walking distance to McNaughton Ave Public School and Chatham-Kent Secondary School which offer French Immersion.Sold as is. (id:51532)
Tags
| Property Summary |
|---|
| Building |
|---|
| Land |
|---|
| Level | Rooms | Dimensions |
|---|---|---|
| Basement | Other | 13 ft ,7 in x 13 ft ,7 in |
| Utility room | 19 ft ,10 in x 9 ft ,4 in | |
| 3pc Bathroom | 7 ft ,1 in x 7 ft ,4 in | |
| Office | 13 ft ,1 in x 10 ft ,7 in | |
| Bedroom | 11 ft ,2 in x 10 ft ,8 in | |
| Living room | 12 ft ,6 in x 49 ft ,7 in | |
| Main level | Dining room | 11 ft ,11 in x 11 ft ,3 in |
| Laundry room | 11 ft ,3 in x 7 ft ,3 in | |
| 3pc Bathroom | 8 ft ,8 in x 5 ft | |
| Bedroom | 10 ft ,4 in x 11 ft ,5 in | |
| Bedroom | 11 ft ,8 in x 10 ft ,4 in | |
| 3pc Ensuite bath | 10 ft ,9 in x 14 ft ,1 in | |
| Primary Bedroom | 13 ft ,11 in x 12 ft ,11 in | |
| Kitchen | 14 ft ,4 in x 18 ft ,3 in | |
| Living room/Fireplace | 16 ft x 17 ft ,5 in | |
| Foyer | 6 ft ,9 in x 11 ft ,7 in |
| Features | |||||
|---|---|---|---|---|---|
| Double width or more driveway | Concrete Driveway | Finished Driveway | |||
| Front Driveway | Attached Garage | Garage | |||
| Inside Entry | Central Vacuum | Dishwasher | |||
| Dryer | Refrigerator | Stove | |||
| Washer | Central air conditioning | ||||













































