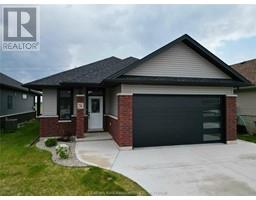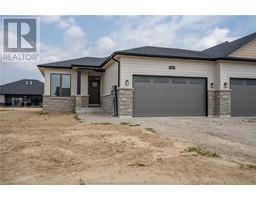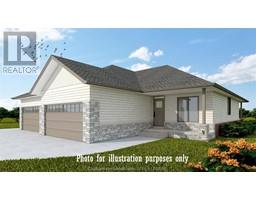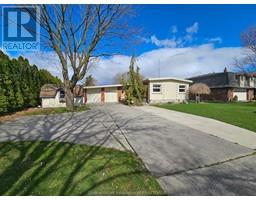208 Hudson DRIVE, Chatham, Ontario, CA
Address: 208 Hudson DRIVE, Chatham, Ontario
Summary Report Property
- MKT ID24017827
- Building TypeHouse
- Property TypeSingle Family
- StatusBuy
- Added13 weeks ago
- Bedrooms4
- Bathrooms3
- Area1747 sq. ft.
- DirectionNo Data
- Added On22 Aug 2024
Property Overview
Plant your roots in this beautiful family home in Chatham's desirable Landings subdivision. This well built 3+1 bedroom home backs onto the Landings Pathway greenbelt and is perfect for a young family with minimal traffic and established family homes all around. Open concept main level with large living room and kitchen dining combo with walk out to a patio with natural gas bbq connection and deep fenced backyard. Upstairs the oversized primary bedroom has large windows with vaulted ceiling and ensuite with large walk-in closet. Two more large bedrooms, 4 pc bathroom and laundry room complete the second level. The basement is setup with a rec room, 2pc bathroom and a bedroom with separate stairwell access to the double garage. Be sure to click on the iGuide 360 degree tour for your virtual showing. (id:51532)
Tags
| Property Summary |
|---|
| Building |
|---|
| Land |
|---|
| Level | Rooms | Dimensions |
|---|---|---|
| Second level | Laundry room | 9 ft ,11 in x 4 ft ,10 in |
| 4pc Bathroom | 9 ft ,11 in x 4 ft ,11 in | |
| Bedroom | 13 ft ,6 in x 12 ft ,1 in | |
| Bedroom | 13 ft ,5 in x 14 ft ,1 in | |
| Storage | 10 ft x 10 ft ,4 in | |
| 3pc Ensuite bath | 9 ft x 8 ft | |
| Primary Bedroom | 18 ft x 13 ft ,9 in | |
| Basement | Utility room | 5 ft ,1 in x 7 ft ,4 in |
| 2pc Bathroom | 7 ft ,9 in x 2 ft ,11 in | |
| Bedroom | 12 ft ,9 in x 18 ft ,1 in | |
| Recreation room | 12 ft ,10 in x 23 ft ,3 in | |
| Main level | Living room | 13 ft ,2 in x 16 ft ,6 in |
| Dining room | 12 ft ,11 in x 10 ft ,4 in | |
| Kitchen | 15 ft ,10 in x 8 ft ,7 in |
| Features | |||||
|---|---|---|---|---|---|
| Concrete Driveway | Front Driveway | Garage | |||
| Inside Entry | Dishwasher | Dryer | |||
| Microwave Range Hood Combo | Refrigerator | Stove | |||
| Washer | Central air conditioning | Fully air conditioned | |||





































































