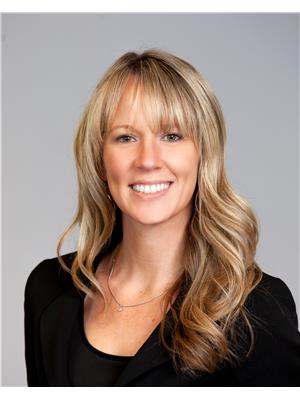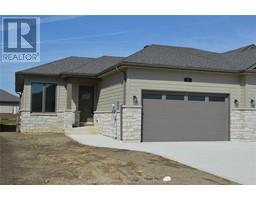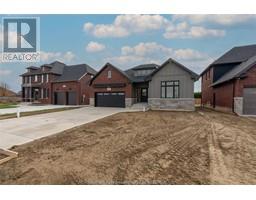22745 CREEK ROAD, Chatham, Ontario, CA
Address: 22745 CREEK ROAD, Chatham, Ontario
Summary Report Property
- MKT ID24024055
- Building TypeHouse
- Property TypeSingle Family
- StatusBuy
- Added20 hours ago
- Bedrooms3
- Bathrooms3
- Area2383 sq. ft.
- DirectionNo Data
- Added On09 Feb 2025
Property Overview
Pride of ownership is evident in this meticulously maintained 1-owner home, nestled in a peaceful setting with no rear neighbours. This stunning 2-storey home features large rooms throughout, offering almost 2400 square feet of living space. Step inside to find a beautiful oak staircase, a large living room, formal dining room & eat-in kitchen with patio doors leading to the amazing backyard. On the second level you'll find 3 large bedrooms, including a massive primary bedroom with Whirpool bathtub & large walk in closet. The basement is finished with a family room, 3 piece bathroom, plenty of storage and separate entry to the garage. Step outside onto the composite deck, with outdoor gazebo, above-ground pool (pump replaced in 2024) & shed for extra storage. Additional features/updates include roof (2009 with 40 year shingles), Furnace (2022), Gas Hookups for BBQ & Outdoor Fire pit, 200 AMP Electrical service, Double car garage with electric car charger and so much more! (id:51532)
Tags
| Property Summary |
|---|
| Building |
|---|
| Land |
|---|
| Level | Rooms | Dimensions |
|---|---|---|
| Second level | Storage | 6 ft x 11 ft |
| 4pc Bathroom | Measurements not available | |
| Bedroom | 13 ft x 13 ft | |
| Bedroom | 12 ft x 14 ft | |
| Primary Bedroom | 17 ft x 20 ft | |
| Basement | Utility room | 12 ft ,6 in x 24 ft |
| Other | 11 ft x 12 ft | |
| 3pc Bathroom | Measurements not available | |
| Recreation room | 21 ft x 13 ft ,6 in | |
| Main level | 2pc Bathroom | Measurements not available |
| Family room/Fireplace | 12 ft x 17 ft ,5 in | |
| Dining room | 12 ft x 10 ft ,9 in | |
| Dining nook | 8 ft x 8 ft | |
| Kitchen | 12 ft x 12 ft ,6 in | |
| Laundry room | 6 ft x 10 ft | |
| Foyer | 6 ft x 12 ft |
| Features | |||||
|---|---|---|---|---|---|
| Gravel Driveway | Garage | Dishwasher | |||
| Dryer | Microwave Range Hood Combo | Refrigerator | |||
| Stove | Washer | Fully air conditioned | |||







































































