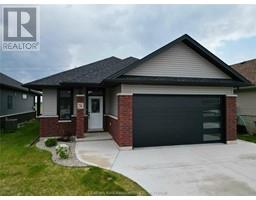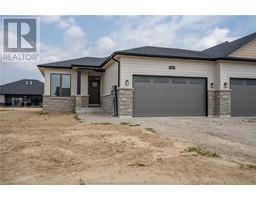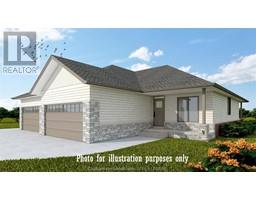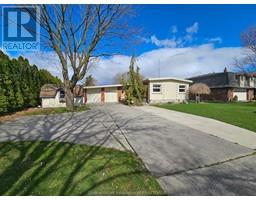232 Valley ROAD, Chatham, Ontario, CA
Address: 232 Valley ROAD, Chatham, Ontario
Summary Report Property
- MKT ID24018247
- Building TypeHouse
- Property TypeSingle Family
- StatusBuy
- Added14 weeks ago
- Bedrooms2
- Bathrooms2
- Area0 sq. ft.
- DirectionNo Data
- Added On14 Aug 2024
Property Overview
Situated in a prime Northeast Chatham neighbourhood close to all amenities. All brick ranch style home with attached 1.5 car garage, fenced rear yard and deck off the dining area for your morning coffee watching the sunrise. A perfect set up for those requiring main floor living but having an unfinished basement area for extra storage or a blank slate to finish off to your desire. The basement is wide open and has a third bathroom rough-in and no barrier walls. Heated with high efficiency forced air natural gas and air conditioning plus an owned gas hot water tank. The main floor is very open with the family room blending into the dining and kitchen area. The kitchen is well laid out with loads of cupboard and countertop space for your cooking creativity. The primary bedroom is spacious with an ensuite bath and a large walk-in closet. The second bedroom is also quite roomy and is across from the four piece bath. Bad hips? Sore knees? Call me to view this fine home. (id:51532)
Tags
| Property Summary |
|---|
| Building |
|---|
| Land |
|---|
| Level | Rooms | Dimensions |
|---|---|---|
| Main level | Foyer | 10 ft ,3 in x 5 ft ,9 in |
| 4pc Bathroom | 8 ft ,4 in x 8 ft | |
| 3pc Ensuite bath | 9 ft ,1 in x 5 ft ,3 in | |
| Laundry room | 8 ft ,3 in x 7 ft ,1 in | |
| Bedroom | 14 ft x 9 ft ,3 in | |
| Primary Bedroom | 14 ft x 12 ft ,1 in | |
| Dining room | 13 ft ,3 in x 10 ft | |
| Kitchen | 13 ft ,3 in x 10 ft ,4 in | |
| Living room/Fireplace | 19 ft ,1 in x 14 ft ,4 in |
| Features | |||||
|---|---|---|---|---|---|
| Double width or more driveway | Concrete Driveway | Finished Driveway | |||
| Garage | Inside Entry | Central Vacuum | |||
| Dishwasher | Dryer | Refrigerator | |||
| Stove | Washer | Central air conditioning | |||
































































