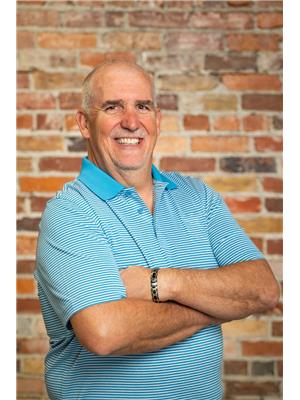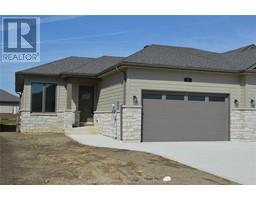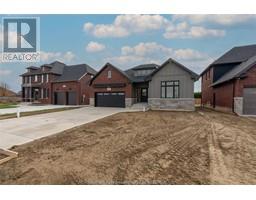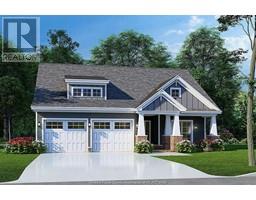27 JOANNE STREET, Chatham, Ontario, CA
Address: 27 JOANNE STREET, Chatham, Ontario
Summary Report Property
- MKT ID25000190
- Building TypeNo Data
- Property TypeNo Data
- StatusBuy
- Added2 weeks ago
- Bedrooms3
- Bathrooms3
- Area0 sq. ft.
- DirectionNo Data
- Added On06 Feb 2025
Property Overview
FIRST TIME OFFERED; THIS BEAUTIFUL 3BR 2.5 BATH 4-LEVEL SIDE SPLIT IN DESIRABLE NEIGHBOURHOOD IS READY FOR THE NEXT OWNER! THIS HOME HAS BEEN METICULOUSLY MAINTAINED WITH MANY UPGRADES INCLUDING HARDWOOD FLOORING, SERVICED 12X24 WORKSHOP (OR POOL HOUSE), NEW WINTER POOL COVER, NEW FENCE AND UPDATED WINDOWS. YOU'LL ENJOY MANY HOURS OF RELAXATION IN THE FENCED IN BACKYARD WITH INGROUND 5.5' HEATED POOL, SITTING AREA BESIDE THE WORKSHOP( POSSIBLE GRANNY FLAT) AND WONDERFULLY MANICURED LANDSCAPING. THE MAIN FLOOR FEATURES EAT-IN KITCHEN WITH CUSTOM CABINETRY, FORMAL DINING ROOM, LAUNDRY AND A 3PC BATH. ON THE NEXT LEVEL THERE'S THE LARGE FAMILY ROOM WITH HARDWOOD FLOORS CONNECTED TO A 10X18 3-SEASON ROOM WITH GAS FIREPLACE LOOKING AT THE POOL. UPSTAIRS YOU WILL FIND 3 GOOD SIZED BEDROOMS AND A 4PC BATHROOM. DOWNSTAIRS IS SET UP FOR THE HANDYMAN WITH WORKSHOP, STORAGE AND A 2PC BATH. THIS HOME IS 1/2 BLOCK FROM WALKING TRAILS AND PARK, AND IS LOCATED ONLY 2.5 KM'S FROM ST.CLAIR COLLEGE. (id:51532)
Tags
| Property Summary |
|---|
| Building |
|---|
| Land |
|---|
| Level | Rooms | Dimensions |
|---|---|---|
| Second level | 4pc Bathroom | 11 ft ,7 in x 6 ft ,5 in |
| Bedroom | 9 ft ,9 in x 9 ft ,10 in | |
| Bedroom | 13 ft ,8 in x 10 ft ,2 in | |
| Primary Bedroom | 12 ft ,1 in x 15 ft | |
| Basement | Storage | 9 ft ,3 in x 15 ft ,3 in |
| Storage | 15 ft x 21 ft ,8 in | |
| 2pc Bathroom | 7 ft ,8 in x 3 ft ,10 in | |
| Workshop | 12 ft ,9 in x 31 ft ,4 in | |
| Lower level | Florida/Fireplace | 10 ft ,1 in x 17 ft ,3 in |
| Living room | 13 ft ,1 in x 14 ft ,9 in | |
| Family room/Fireplace | 15 ft x 20 ft | |
| Main level | Dining nook | 8 ft x 12 ft ,1 in |
| 3pc Bathroom | 10 ft ,3 in x 4 ft ,10 in | |
| Laundry room | 10 ft ,6 in x 11 ft ,6 in | |
| Dining room | 8 ft ,11 in x 12 ft ,2 in | |
| Kitchen | 11 ft ,4 in x 12 ft ,5 in |
| Features | |||||
|---|---|---|---|---|---|
| Double width or more driveway | Concrete Driveway | Garage | |||
| Inside Entry | Dishwasher | Microwave | |||
| Microwave Range Hood Combo | Refrigerator | Fully air conditioned | |||



































































