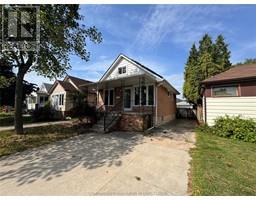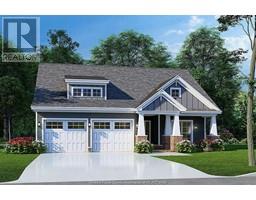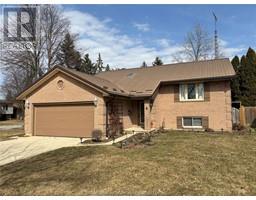39 SAUGEEN AVENUE, Chatham, Ontario, CA
Address: 39 SAUGEEN AVENUE, Chatham, Ontario
4 Beds2 Baths0 sqftStatus: Buy Views : 976
Price
$549,000
Summary Report Property
- MKT ID25008411
- Building TypeHouse
- Property TypeSingle Family
- StatusBuy
- Added11 weeks ago
- Bedrooms4
- Bathrooms2
- Area0 sq. ft.
- DirectionNo Data
- Added On15 Apr 2025
Property Overview
Welcome to this charming 3-level side split on Chatham’s desirable south side! This spacious home features 4 bedrooms, 2 bathrooms, and a super cute kitchen that opens to multiple cozy living areas, and a dining room—perfect for family life and entertaining. The finished basement offers a great recreation room, complete with a bar and plenty of storage space. Step outside to your private backyard oasis with a 20x40 in-ground pool, a covered patio, fire pit, and a handy storage shed. Gorgeous landscaping surrounds the home, adding curb appeal and a tranquil vibe. Enjoy the convenience of main floor laundry, a single-car attached garage, and a concrete driveway. A fantastic family home inside and out! (id:51532)
Tags
| Property Summary |
|---|
Property Type
Single Family
Building Type
House
Title
Freehold
Land Size
55X|under 1/4 acre
Built in
1974
Parking Type
Attached Garage,Garage
| Building |
|---|
Bedrooms
Above Grade
4
Bathrooms
Total
4
Partial
1
Interior Features
Flooring
Laminate, Cushion/Lino/Vinyl
Building Features
Features
Front Driveway, Single Driveway
Foundation Type
Block
Architecture Style
3 Level, Bi-level
Split Level Style
Sidesplit
Heating & Cooling
Cooling
Central air conditioning, Fully air conditioned
Heating Type
Furnace
Exterior Features
Exterior Finish
Aluminum/Vinyl, Brick
Pool Type
Inground pool
Parking
Parking Type
Attached Garage,Garage
| Land |
|---|
Lot Features
Fencing
Fence
Other Property Information
Zoning Description
RL1
| Level | Rooms | Dimensions |
|---|---|---|
| Second level | Bedroom | 10 ft ,9 in x 10 ft ,10 in |
| Bedroom | 12 ft ,4 in x 12 ft ,8 in | |
| Bedroom | 10 ft ,10 in x 8 ft ,10 in | |
| 5pc Bathroom | Measurements not available | |
| Lower level | Storage | 25 ft x 25 ft ,9 in |
| Recreation room | 24 ft ,5 in x 10 ft ,10 in | |
| Main level | Laundry room | 5 ft ,11 in x 8 ft ,1 in |
| 2pc Bathroom | Measurements not available | |
| Dining room | 11 ft ,6 in x 10 ft ,6 in | |
| Kitchen/Dining room | 14 ft ,5 in x 9 ft ,8 in | |
| Bedroom | 12 ft ,10 in x 11 ft ,5 in | |
| Living room | 13 ft x 18 ft ,1 in |
| Features | |||||
|---|---|---|---|---|---|
| Front Driveway | Single Driveway | Attached Garage | |||
| Garage | Central air conditioning | Fully air conditioned | |||


































































