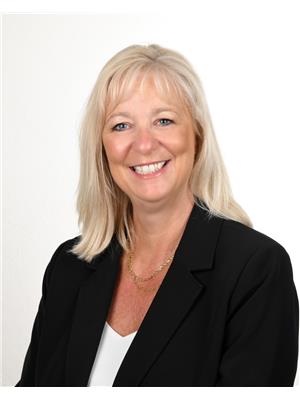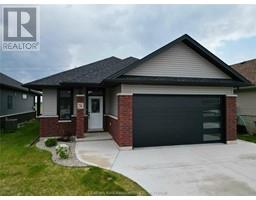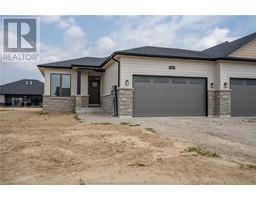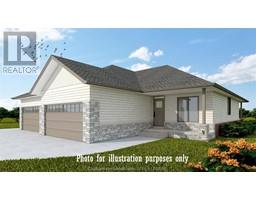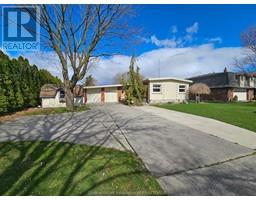49 CECILE AVENUE, Chatham, Ontario, CA
Address: 49 CECILE AVENUE, Chatham, Ontario
4 Beds3 Baths2636 sqftStatus: Buy Views : 267
Price
$549,900
Summary Report Property
- MKT ID24017953
- Building TypeHouse
- Property TypeSingle Family
- StatusBuy
- Added14 weeks ago
- Bedrooms4
- Bathrooms3
- Area2636 sq. ft.
- DirectionNo Data
- Added On12 Aug 2024
Property Overview
Welcome to this spacious and inviting 2 storey home! The main floor features a large kitchen with ample cabinetry, perfect for any chef. Enjoy the comfort of two family rooms and a versatile den, along with a convenient 2-piece bath. Upstairs, you'll find four generously-sized bedrooms, including a luxurious master suite with a 5-piece ensuite, and an additional 4-piece bath. The fully finished basement offers extra living space for your family's needs. The double attached garage comes equipped with two charging ports for electric vehicles. This home provides the ideal blend of comfort, style, and modern convenience. (id:51532)
Tags
| Property Summary |
|---|
Property Type
Single Family
Building Type
House
Storeys
2
Square Footage
2636 sqft
Title
Freehold
Land Size
60XIRR|under 1/4 acre
Built in
1974
Parking Type
Attached Garage,Garage
| Building |
|---|
Bedrooms
Above Grade
4
Bathrooms
Total
4
Partial
1
Interior Features
Flooring
Carpeted, Ceramic/Porcelain, Hardwood, Laminate
Building Features
Features
Double width or more driveway, Concrete Driveway, Finished Driveway
Foundation Type
Block
Style
Detached
Square Footage
2636 sqft
Total Finished Area
2636 sqft
Heating & Cooling
Cooling
Central air conditioning
Heating Type
Forced air
Exterior Features
Exterior Finish
Aluminum/Vinyl, Brick
Parking
Parking Type
Attached Garage,Garage
| Land |
|---|
Other Property Information
Zoning Description
RL1
| Level | Rooms | Dimensions |
|---|---|---|
| Second level | Bedroom | 8 ft ,10 in x 12 ft ,1 in |
| 4pc Bathroom | 7 ft ,3 in x 7 ft ,4 in | |
| Bedroom | 11 ft ,6 in x 11 ft ,7 in | |
| Bedroom | 11 ft ,6 in x 10 ft ,6 in | |
| 5pc Ensuite bath | 9 ft ,11 in x 11 ft ,2 in | |
| Primary Bedroom | 13 ft ,5 in x 15 ft ,8 in | |
| Basement | Laundry room | 13 ft ,7 in x 14 ft ,7 in |
| Den | 9 ft ,1 in x 13 ft ,4 in | |
| Den | 13 ft ,2 in x 13 ft ,5 in | |
| Recreation room | 13 ft ,6 in x 30 ft ,10 in | |
| Main level | Family room | 16 ft ,10 in x 13 ft ,6 in |
| Den | 13 ft ,8 in x 9 ft ,8 in | |
| Living room/Dining room | Measurements not available | |
| 2pc Bathroom | Measurements not available | |
| Eating area | 13 ft ,9 in x 9 ft ,5 in | |
| Kitchen | 13 ft ,1 in x 8 ft ,8 in | |
| Foyer | 13 ft ,1 in x 13 ft ,2 in |
| Features | |||||
|---|---|---|---|---|---|
| Double width or more driveway | Concrete Driveway | Finished Driveway | |||
| Attached Garage | Garage | Central air conditioning | |||

















































