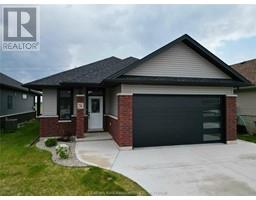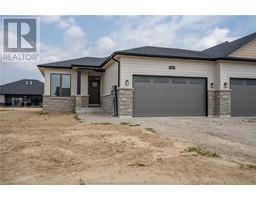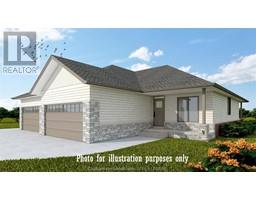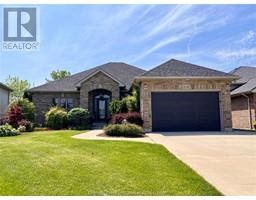49 Veranda COURT, Chatham, Ontario, CA
Address: 49 Veranda COURT, Chatham, Ontario
Summary Report Property
- MKT ID24018609
- Building TypeRow / Townhouse
- Property TypeSingle Family
- StatusBuy
- Added1 days ago
- Bedrooms3
- Bathrooms3
- Area0 sq. ft.
- DirectionNo Data
- Added On13 Aug 2024
Property Overview
Welcome to this beautifully designed, Energy Star townhouse that combines accessibility, comfort and a highly desired Northside location (Prestancia). This exceptional 2+1 bedroom, 3 full bath home is a perfect blend of functionality and style. Walk (or roll) into the wide and inviting foyer with beautiful engineered hardwood flooring and enjoy an open concept living area with a cozy gas fireplace for relaxing and entertaining. The timeless kitchen boasts an island and convenient pantry. The dining area overlooks a patio with automatic awning, privacy fence and treed lot. The upper level also features two spacious bedrooms, with ensuite attached to primary, and a handy guest bath and laundry area. The lower level is designed for versatility and convenience, featuring a large family room, a large additional bedroom, den, another full bath, storage area and utility room. Hot water on demand, central vacuum and an alarm system are all added conveniences. Estate sale-Probate in progress. (id:51532)
Tags
| Property Summary |
|---|
| Building |
|---|
| Land |
|---|
| Level | Rooms | Dimensions |
|---|---|---|
| Lower level | Storage | 11 ft x 11 ft |
| Utility room | Measurements not available | |
| 3pc Bathroom | 13 ft x 6 ft | |
| Den | 10 ft ,1 in x 11 ft ,1 in | |
| Bedroom | 15 ft x 11 ft ,1 in | |
| Family room | 24 ft x 22 ft | |
| Main level | Foyer | 22 ft x 6 ft ,2 in |
| 4pc Ensuite bath | 11 ft ,2 in x 8 ft | |
| Bedroom | 11 ft ,5 in x 10 ft | |
| 3pc Ensuite bath | 11 ft x 7 ft | |
| Primary Bedroom | 11 ft x 15 ft | |
| Kitchen/Dining room | 22 ft x 12 ft | |
| Living room/Fireplace | 22 ft x 12 ft ,5 in |
| Features | |||||
|---|---|---|---|---|---|
| Double width or more driveway | Concrete Driveway | Finished Driveway | |||
| Attached Garage | Garage | Inside Entry | |||
| Dishwasher | Dryer | Microwave Range Hood Combo | |||
| Stove | Washer | Central air conditioning | |||































































