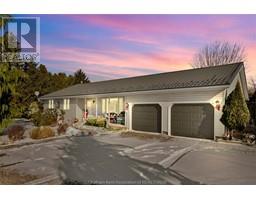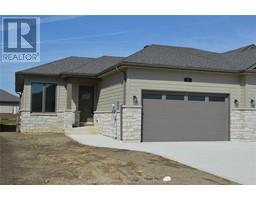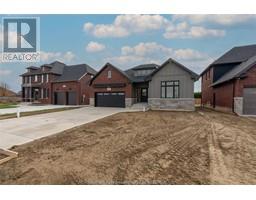498 Twilight TRAIL, Chatham, Ontario, CA
Address: 498 Twilight TRAIL, Chatham, Ontario
Summary Report Property
- MKT ID24028248
- Building TypeHouse
- Property TypeSingle Family
- StatusBuy
- Added9 weeks ago
- Bedrooms3
- Bathrooms3
- Area0 sq. ft.
- DirectionNo Data
- Added On04 Dec 2024
Property Overview
This stunning 2-storey home, located in one of Chatham's most sought-after neighbourhoods, offers over 1,800 sqft. of beautifully designed living space, including 3 spacious bedrooms, 3 bathrooms, and a double-car garage. The main floor features vaulted ceilings and a modern kitchen with granite countertops that flows seamlessly into the open-concept living and dining areas. Patio doors lead to a covered porch overlooking the fully fenced backyard, perfect for entertaining or relaxation. Upstairs, the primary bedroom boasts a walk-in closet and an ensuite with a tiled shower and granite countertops, two additional bedrooms, a 4-piece bathroom, and a convenient second-floor laundry. The basement is awaiting your personal touch, with the potential to add a full bathroom, an additional bedroom, and a spacious rec room. With luxury vinyl flooring, 9-ft ceilings throughout, a double-width driveway, and modern finishes, this home is ready to welcome its next owners! (id:51532)
Tags
| Property Summary |
|---|
| Building |
|---|
| Land |
|---|
| Level | Rooms | Dimensions |
|---|---|---|
| Second level | Laundry room | 8 ft ,5 in x 6 ft ,4 in |
| Bedroom | 12 ft ,1 in x 10 ft | |
| Bedroom | 11 ft ,8 in x 10 ft | |
| 4pc Ensuite bath | 10 ft x 5 ft ,6 in | |
| Primary Bedroom | 14 ft ,10 in x 13 ft ,9 in | |
| Main level | 2pc Bathroom | 5 ft ,8 in x 4 ft ,11 in |
| Dining room | 14 ft ,8 in x 8 ft ,9 in | |
| Kitchen | 12 ft ,9 in x 9 ft | |
| Living room | 19 ft ,4 in x 15 ft ,6 in | |
| Foyer | 7 ft ,1 in x 7 ft ,4 in |
| Features | |||||
|---|---|---|---|---|---|
| Double width or more driveway | Concrete Driveway | Front Driveway | |||
| Attached Garage | Garage | Inside Entry | |||
| Dishwasher | Dryer | Refrigerator | |||
| Stove | Washer | Central air conditioning | |||


































































