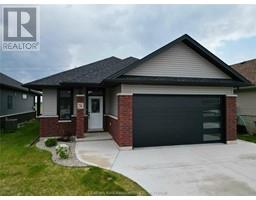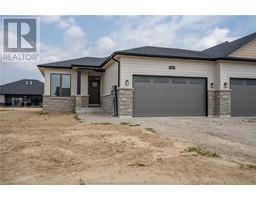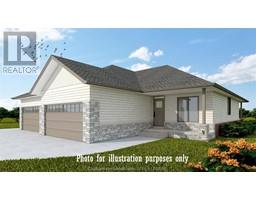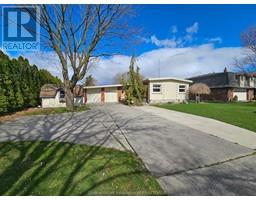530 Indian Creek ROAD West, Chatham, Ontario, CA
Address: 530 Indian Creek ROAD West, Chatham, Ontario
Summary Report Property
- MKT ID24018792
- Building TypeHouse
- Property TypeSingle Family
- StatusBuy
- Added14 weeks ago
- Bedrooms4
- Bathrooms3
- Area0 sq. ft.
- DirectionNo Data
- Added On14 Aug 2024
Property Overview
First time offered! Large, bright, clean home with glistening hardwood floors. Located in an ideal area for raising a family, close to good schools. The main floor boasts a spacious foyer, two living areas, large dining room, big eat-in kitchen overlooking the backyard, laundry room and three piece bathroom. Upstairs the shining hardwood floors continue in four! spacious bedrooms. There is a four piece bathroom, and the primary has a four piece ensuite and walk-in closet. The basement has a second kitchen, a cold storage room, large rec room and tons of space for hobbies and storage. There is convenient access through the kitchen to the sundeck and the fully fenced backyard with a peach and pear tree. The attached double car garage has inside access AND backyard access. Great location and lots of space for the price. You could move right in and enjoy, or customize it to your tastes. Don't miss the chance to make this big, bright, beauty your home. (id:51532)
Tags
| Property Summary |
|---|
| Building |
|---|
| Land |
|---|
| Level | Rooms | Dimensions |
|---|---|---|
| Second level | 4pc Ensuite bath | 11 ft ,3 in x 5 ft |
| Primary Bedroom | 14 ft ,5 in x 11 ft ,5 in | |
| Bedroom | 10 ft x 13 ft ,3 in | |
| 4pc Bathroom | 10 ft x 6 ft ,6 in | |
| Bedroom | 11 ft ,6 in x 14 ft ,3 in | |
| Bedroom | 11 ft ,6 in x 10 ft | |
| Basement | Hobby room | 13 ft ,5 in x 11 ft ,3 in |
| Utility room | 11 ft x 12 ft | |
| Cold room | 7 ft ,7 in x 11 ft ,3 in | |
| Kitchen | 12 ft x 14 ft ,3 in | |
| Recreation room | 11 ft x 29 ft ,6 in | |
| Hobby room | 11 ft ,3 in x 9 ft ,6 in | |
| Main level | Family room/Fireplace | 11 ft ,5 in x 15 ft ,8 in |
| 3pc Bathroom | 7 ft ,3 in x 5 ft ,5 in | |
| Laundry room | 7 ft ,3 in x 5 ft ,5 in | |
| Kitchen/Dining room | 11 ft ,3 in x 21 ft ,3 in | |
| Dining room | 11 ft ,5 in x 13 ft ,5 in | |
| Living room | 11 ft ,5 in x 16 ft ,5 in | |
| Foyer | 11 ft x 10 ft |
| Features | |||||
|---|---|---|---|---|---|
| Double width or more driveway | Concrete Driveway | Attached Garage | |||
| Garage | Inside Entry | Dishwasher | |||
| Dryer | Microwave | Washer | |||
| Two stoves | Central air conditioning | ||||

































































