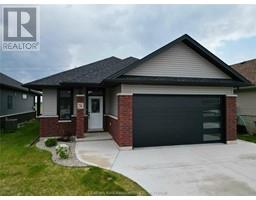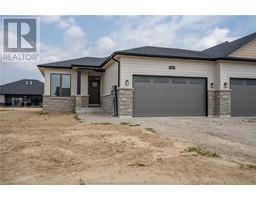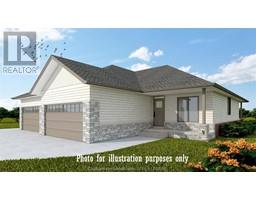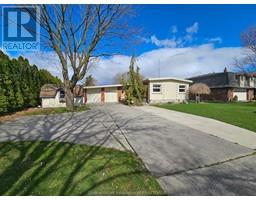561 Lacroix STREET, Chatham, Ontario, CA
Address: 561 Lacroix STREET, Chatham, Ontario
Summary Report Property
- MKT ID24016140
- Building TypeHouse
- Property TypeSingle Family
- StatusBuy
- Added18 weeks ago
- Bedrooms4
- Bathrooms2
- Area0 sq. ft.
- DirectionNo Data
- Added On15 Jul 2024
Property Overview
Bright and beautiful 4 bedroom rancher in Chatham's sought after South side awaits the perfect family to call it home and fill it with joy! You will be warmly welcomed by a newly renovated, open concept kitchen/dining/living space that will have you eager to entertain, along with a walkout screened in porch to make the most out of any weather! Sizeable yards in the front and rear are already beautifully landscaped for the summer and leave no shortage of space to run, play and add your own charm. Large windows fill this home with natural light and the serene essence of comfort and the basement comes partially finished with two big living/entertaining spaces...AS WELL as a sauna, shower insert, rough in for bath and laundry room. Plus, a single car garage and double concrete driveway offer plenty of parking. Need room for a large or growing family?? You've found your perfect fit;) Look no further than 561 Lacroix. Book your showing today!!! (id:51532)
Tags
| Property Summary |
|---|
| Building |
|---|
| Land |
|---|
| Level | Rooms | Dimensions |
|---|---|---|
| Basement | Utility room | 39 ft ,6 in x 9 ft ,7 in |
| Recreation room | 24 ft x Measurements not available | |
| Family room | 24 ft x 13 ft ,2 in | |
| Main level | Sunroom | Measurements not available |
| 5pc Bathroom | 7 ft ,9 in x 7 ft ,6 in | |
| Bedroom | 11 ft ,4 in x 11 ft ,8 in | |
| Bedroom | 12 ft ,5 in x 11 ft ,9 in | |
| Bedroom | 8 ft ,9 in x 5 ft ,8 in | |
| 3pc Ensuite bath | 7 ft ,3 in x 6 ft ,5 in | |
| Bedroom | Measurements not available x 15 ft ,2 in | |
| Living room/Fireplace | Measurements not available x 12 ft ,9 in | |
| Kitchen/Dining room | Measurements not available |
| Features | |||||
|---|---|---|---|---|---|
| Double width or more driveway | Concrete Driveway | Garage | |||
| Central air conditioning | |||||






















































