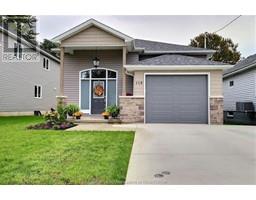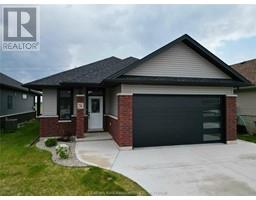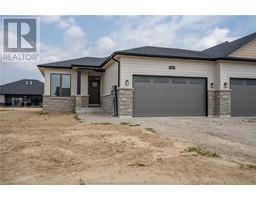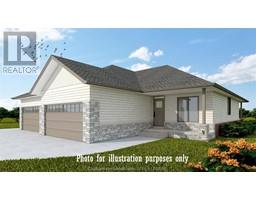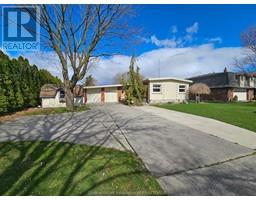81 Viscount ROAD, Chatham, Ontario, CA
Address: 81 Viscount ROAD, Chatham, Ontario
Summary Report Property
- MKT ID24012090
- Building TypeHouse
- Property TypeSingle Family
- StatusBuy
- Added18 weeks ago
- Bedrooms3
- Bathrooms3
- Area0 sq. ft.
- DirectionNo Data
- Added On16 Jul 2024
Property Overview
Located on the quiet, highly desirable North side cul-de-sac, this is 81 Viscount Rd. Properties don't come up for sale often here! This is your chance to be apart of this very community oriented street, located a short walk away from McNaughton Ave. Public School. This all brick, 3 bedroom 2.5 bath has an attached double car garage with separate entry to the foyer and basement level. From the foyer up the stairs you enter a living room with light welcoming oversized windows. Follow the updated hardwood flooring (2019) throughout the main floor, to the kitchen and dining area. Adjacent here is the patio door leading to the upper deck and recently added lower deck (2022). Plenty of great entertaining space here, and yard area for kids and animals. All 3 beds, 2 baths -1 being an updated en suite (2023), are on the main level. Downstairs There are two very generous sized rooms for relaxing, entertaining, and play! There is also a room used for storage, that could easily be a 4th bedroom. (id:51532)
Tags
| Property Summary |
|---|
| Building |
|---|
| Land |
|---|
| Level | Rooms | Dimensions |
|---|---|---|
| Lower level | Laundry room | Measurements not available x 16 ft ,5 in |
| Storage | 13 ft x Measurements not available | |
| Recreation room | 13 ft x 15 ft | |
| Family room | Measurements not available x 23 ft ,5 in | |
| 2pc Bathroom | 9 ft x 8 ft | |
| 4pc Bathroom | 15 ft x 5 ft | |
| Main level | 3pc Ensuite bath | 10 ft ,5 in x 4 ft ,5 in |
| Primary Bedroom | 12 ft x 14 ft ,5 in | |
| Bedroom | 10 ft x 11 ft | |
| Bedroom | Measurements not available x 10 ft | |
| Eating area | Measurements not available x 11 ft | |
| Kitchen | Measurements not available | |
| Living room | 15 ft x 12 ft |
| Features | |||||
|---|---|---|---|---|---|
| Cul-de-sac | Double width or more driveway | Concrete Driveway | |||
| Front Driveway | Attached Garage | Garage | |||
| Inside Entry | Dryer | Microwave | |||
| Refrigerator | Stove | Washer | |||
| Central air conditioning | |||||




































